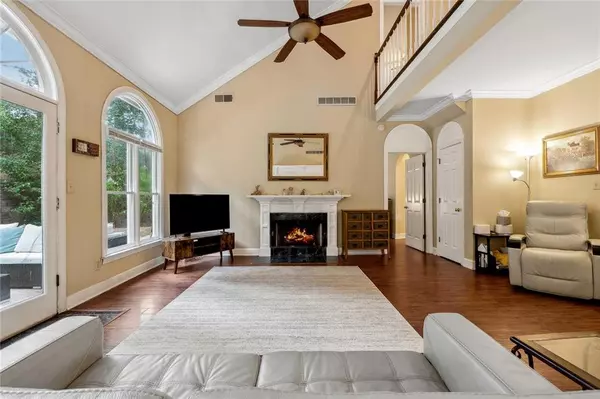For more information regarding the value of a property, please contact us for a free consultation.
Key Details
Sold Price $433,000
Property Type Single Family Home
Sub Type Single Family Residence
Listing Status Sold
Purchase Type For Sale
Square Footage 2,254 sqft
Price per Sqft $192
Subdivision Indian Creek
MLS Listing ID 7461606
Sold Date 10/18/24
Style Traditional
Bedrooms 3
Full Baths 2
Half Baths 1
Construction Status Resale
HOA Y/N No
Originating Board First Multiple Listing Service
Year Built 1990
Annual Tax Amount $466
Tax Year 2023
Lot Size 0.336 Acres
Acres 0.336
Property Description
Introducing this rare Primary suite on main, with a walk-out main to the fenced backyard and outdoor living space home in sought after Indian Creek. Offering a Roswell address in desirable Cobb County school district. This 2 story home is perched on a tree-lined lot offering immense privacy. Inside, the foyer is flanked by a 1/2 bath w/designer vessel sink. The family room is daylight-filled with arched transom windows, vaulted ceilings, warm hardwoods, custom built-ins including a wet bar and gas (or electric) fireplace. The french doors lead to the outside expansive patio space perfect for grilling and entertaining. A formal dining space (easily could be an office) is large and can accommodate 8. The eat-in kitchen offers Bosh Stainless appliances with a flat surface induction cook top, wall oven, wall microwave, dishwasher and fridge. The large laundry/mud room on main (w/built in ironing board) is off the expansive 2-car garage with extra storage. The primary suite is spacious offering dual closets (one is a walk-in) and vaulted skylight, a large vanity, a soaking tub, and a newer tiled separate shower. Upstairs there are two guest suites that share a large hall bath. Important highlights. This home has a 2 year old roof, gutters, gutter guards, hot water heater, newer garage doors and cedar siding, and new carpet upstairs. The owners installed a large retaining wall to add extra parking & easy turnaround. This is one of the few homes that has 1 step main level living! Conveniently located off Hwy 92, minutes from Mabry & Leita Thompson Parks, shops, restaurants, and desirable Downtown Roswell!
Location
State GA
County Cobb
Lake Name None
Rooms
Bedroom Description Master on Main
Other Rooms None
Basement None
Main Level Bedrooms 1
Dining Room Separate Dining Room
Interior
Interior Features Entrance Foyer, His and Hers Closets, Tray Ceiling(s), Walk-In Closet(s), Wet Bar
Heating Central, Forced Air, Natural Gas
Cooling Ceiling Fan(s), Central Air, Electric
Flooring Hardwood
Fireplaces Number 1
Fireplaces Type Family Room, Gas Starter
Window Features Double Pane Windows,Skylight(s),Window Treatments
Appliance Dishwasher, Disposal, Dryer, Electric Cooktop, Electric Oven, Gas Water Heater, Microwave, Refrigerator, Washer
Laundry Electric Dryer Hookup, Laundry Room, Main Level, Mud Room
Exterior
Exterior Feature Private Yard
Parking Features Attached, Covered, Garage, Garage Door Opener, Garage Faces Front, Kitchen Level
Garage Spaces 2.0
Fence Back Yard, Wood
Pool None
Community Features Near Schools, Near Shopping, Near Trails/Greenway
Utilities Available Cable Available, Electricity Available, Natural Gas Available, Phone Available, Sewer Available, Underground Utilities, Water Available
Waterfront Description None
View Trees/Woods
Roof Type Composition,Shingle
Street Surface Asphalt
Accessibility None
Handicap Access None
Porch Patio
Private Pool false
Building
Lot Description Back Yard, Private, Sloped
Story Two
Foundation Slab
Sewer Public Sewer
Water Public
Architectural Style Traditional
Level or Stories Two
Structure Type Cedar
New Construction No
Construction Status Resale
Schools
Elementary Schools Garrison Mill
Middle Schools Mabry
High Schools Lassiter
Others
Senior Community no
Restrictions false
Tax ID 16003900310
Special Listing Condition None
Read Less Info
Want to know what your home might be worth? Contact us for a FREE valuation!

Our team is ready to help you sell your home for the highest possible price ASAP

Bought with Atlanta Communities




