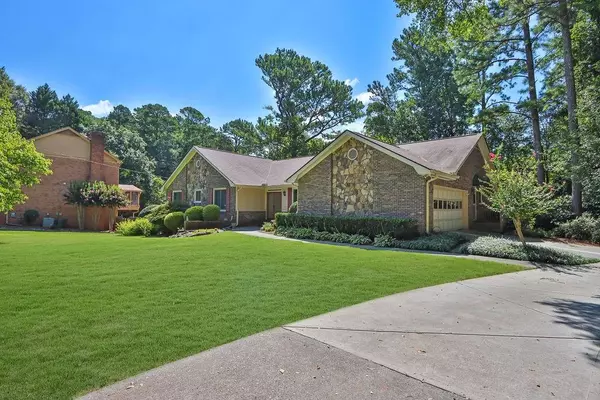For more information regarding the value of a property, please contact us for a free consultation.
Key Details
Sold Price $450,000
Property Type Single Family Home
Sub Type Single Family Residence
Listing Status Sold
Purchase Type For Sale
Square Footage 3,064 sqft
Price per Sqft $146
Subdivision Highland
MLS Listing ID 7436183
Sold Date 10/21/24
Style A-Frame,Bungalow
Bedrooms 4
Full Baths 2
Half Baths 1
Construction Status Resale
HOA Y/N No
Originating Board First Multiple Listing Service
Year Built 1982
Annual Tax Amount $1,179
Tax Year 2023
Lot Size 0.690 Acres
Acres 0.69
Property Description
Welcome to your new home in Lilburn! This charming 4-bedroom, 2 1/2-bath ranch house offers the perfect blend of comfort and convenience. Nestled in a serene neighborhood, this property features a U-shaped driveway, ensuring easy access and plenty of parking space. Step inside to discover spacious living areas, a well-appointed kitchen, and a master suite designed for relaxation. With its desirable location and inviting layout, this home is ready to provide a warm and welcoming environment for you and your family. Don't miss the opportunity to make this delightful ranch house your own!
Location
State GA
County Gwinnett
Lake Name None
Rooms
Bedroom Description Master on Main
Other Rooms None
Basement Crawl Space, Daylight, Exterior Entry, Finished
Main Level Bedrooms 3
Dining Room Seats 12+, Separate Dining Room
Interior
Interior Features Beamed Ceilings, Bookcases, Coffered Ceiling(s), Disappearing Attic Stairs, Double Vanity
Heating Forced Air, Natural Gas
Cooling Central Air
Flooring Carpet, Ceramic Tile, Hardwood, Vinyl
Fireplaces Number 2
Fireplaces Type Basement, Family Room, Gas Log, Gas Starter, Masonry
Window Features Double Pane Windows
Appliance Dishwasher, Double Oven, Gas Cooktop, Range Hood
Laundry Laundry Room, Main Level
Exterior
Exterior Feature Garden
Parking Features Attached, Driveway, Garage, Garage Door Opener, Garage Faces Side, Kitchen Level, Level Driveway
Garage Spaces 2.0
Fence Chain Link, Wood
Pool None
Community Features Near Schools, Near Shopping
Utilities Available Electricity Available, Natural Gas Available, Water Available
Waterfront Description None
View Trees/Woods
Roof Type Shingle
Street Surface Asphalt
Accessibility None
Handicap Access None
Porch Deck, Front Porch, Glass Enclosed
Total Parking Spaces 6
Private Pool false
Building
Lot Description Corner Lot, Landscaped
Story One
Foundation Concrete Perimeter
Sewer Septic Tank
Water Public
Architectural Style A-Frame, Bungalow
Level or Stories One
Structure Type Brick 4 Sides,Vinyl Siding
New Construction No
Construction Status Resale
Schools
Elementary Schools Gwin Oaks
Middle Schools Five Forks
High Schools Brookwood
Others
Senior Community no
Restrictions false
Tax ID R6104 204
Special Listing Condition None
Read Less Info
Want to know what your home might be worth? Contact us for a FREE valuation!

Our team is ready to help you sell your home for the highest possible price ASAP

Bought with Better Homes & Commercial Realty Llc



