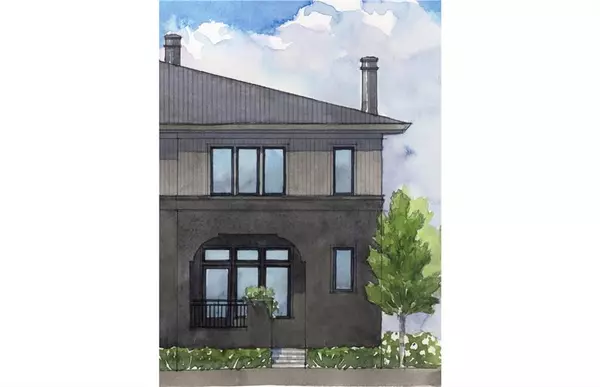For more information regarding the value of a property, please contact us for a free consultation.
Key Details
Sold Price $866,080
Property Type Townhouse
Sub Type Townhouse
Listing Status Sold
Purchase Type For Sale
Square Footage 1,810 sqft
Price per Sqft $478
Subdivision Serenbe
MLS Listing ID 7316037
Sold Date 10/18/24
Style European,Townhouse
Bedrooms 2
Full Baths 2
Half Baths 1
Construction Status New Construction
HOA Fees $1,332
HOA Y/N Yes
Originating Board First Multiple Listing Service
Year Built 2023
Lot Size 1,481 Sqft
Acres 0.034
Property Description
Welcome to the epitome of modern living in the heart of Serenbe's Mado Hamlet. This charming townhouse seamlessly blends luxury and functionality, boasting a unique design that reflects the essence of contemporary living. As you enter, you'll be greeted by an open floor plan on the main level, creating a spacious and inviting atmosphere for both relaxation and entertainment. The living area seamlessly flows into a gourmet kitchen, making it the perfect space for culinary enthusiasts and social gatherings. The main level introduces a private balcony, offering a serene retreat to enjoy the beauty of Serenbe. Whether sipping morning coffee or enjoying an evening sunset, this outdoor space enhances the connection between indoor and outdoor living. Venture up to the third floor, where tranquility awaits in the thoughtfully designed bedrooms. Primary suite and secondary bedroom feature ample closet space and private bathrooms. Adding to the allure, this townhouse features a distinctive terrace-level garage, providing both convenience and a space for extra storage. This townhome is centrally located in Mado, meaning you are steps away from every wellness amenity that Serenbe has to offer including the Spa, the Gym, restaurants and over 20 miles of soft surfaced nature trails as well as being steps away from Mado Pond.
Location
State GA
County Fulton
Lake Name None
Rooms
Bedroom Description Other
Other Rooms None
Basement None
Dining Room Open Concept
Interior
Interior Features Smart Home, Walk-In Closet(s), Other
Heating Central
Cooling Central Air
Flooring Hardwood
Fireplaces Number 1
Fireplaces Type Living Room
Window Features Double Pane Windows,Insulated Windows
Appliance Dishwasher, ENERGY STAR Qualified Appliances, Gas Oven, Range Hood, Refrigerator, Other
Laundry In Hall
Exterior
Exterior Feature Balcony, Lighting, Rain Gutters, Other
Garage Garage
Garage Spaces 2.0
Fence None
Pool None
Community Features Dog Park, Homeowners Assoc, Lake, Near Shopping, Near Trails/Greenway, Playground, Restaurant, Sidewalks, Spa/Hot Tub, Stable(s), Street Lights, Tennis Court(s)
Utilities Available Cable Available, Electricity Available, Natural Gas Available, Underground Utilities, Water Available, Other
Waterfront Description None
View Rural, Trees/Woods
Roof Type Metal
Street Surface Asphalt,Paved
Accessibility None
Handicap Access None
Porch Front Porch
Parking Type Garage
Private Pool false
Building
Lot Description Corner Lot, Landscaped, Level
Story Three Or More
Foundation Slab
Sewer Septic Tank
Water Public
Architectural Style European, Townhouse
Level or Stories Three Or More
Structure Type Stucco,Wood Siding,Other
New Construction No
Construction Status New Construction
Schools
Elementary Schools Palmetto
Middle Schools Bear Creek - Fulton
High Schools Creekside
Others
Senior Community no
Restrictions true
Tax ID 08 140000467883
Ownership Fee Simple
Financing no
Special Listing Condition None
Read Less Info
Want to know what your home might be worth? Contact us for a FREE valuation!

Our team is ready to help you sell your home for the highest possible price ASAP

Bought with Serenbe Real Estate, LLC.




