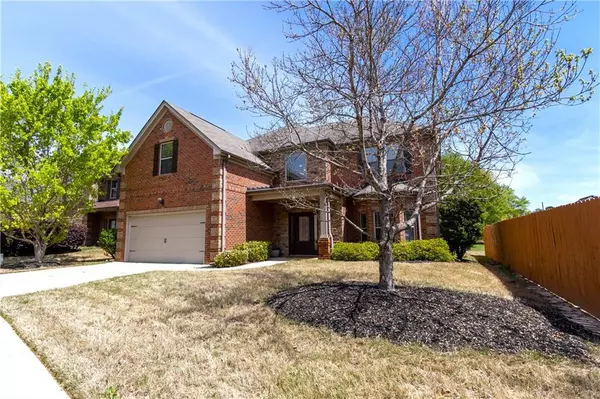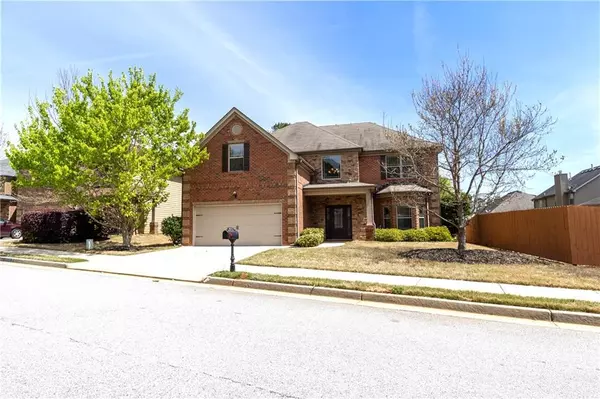For more information regarding the value of a property, please contact us for a free consultation.
Key Details
Sold Price $435,000
Property Type Single Family Home
Sub Type Single Family Residence
Listing Status Sold
Purchase Type For Sale
Square Footage 2,998 sqft
Price per Sqft $145
Subdivision Grove Park
MLS Listing ID 7453281
Sold Date 10/15/24
Style Craftsman
Bedrooms 4
Full Baths 2
Half Baths 1
Construction Status Resale
HOA Fees $400
HOA Y/N Yes
Originating Board First Multiple Listing Service
Year Built 2013
Annual Tax Amount $3,486
Tax Year 2023
Lot Size 8,446 Sqft
Acres 0.1939
Property Description
Welcome to your dream home in the heart of Grove Park Subdivision! This stunning residence boasts an array of luxurious features, starting with a captivating two-story foyer that sets the tone for elegance from the moment you step inside. The spacious layout offers four bedrooms and two and a half bathrooms, perfect for accommodating family and guests. Gorgeous hardwood floors flow throughout the main living areas, complemented by new carpet and paint that enhance the home's fresh, modern appeal. With an open floor plan, the living room becomes the heart of the home, ideal for entertaining or relaxing by the fireplace. The large master suite promises a serene retreat, complete with a walk-in closet and an en-suite bathroom for ultimate convenience. Situated on a generous lot, this residence offers ample outdoor space for recreation and relaxation. Conveniently located near Fayette Pavilion shopping, Atlanta Hartsfield Airport, and the esteemed Trilith Studios, this home offers not just comfort, but also accessibility to entertainment and amenities. Experience luxury living at its finest in this impeccable residence!
Location
State GA
County Fayette
Lake Name None
Rooms
Bedroom Description Oversized Master
Other Rooms None
Basement None
Dining Room Open Concept, Separate Dining Room
Interior
Interior Features Beamed Ceilings, Coffered Ceiling(s), High Ceilings 9 ft Main, Walk-In Closet(s)
Heating Central, Forced Air, Natural Gas
Cooling Ceiling Fan(s), Central Air, Electric
Flooring Carpet, Hardwood
Fireplaces Number 1
Fireplaces Type Factory Built, Family Room
Window Features Insulated Windows
Appliance Dishwasher, Gas Oven, Gas Range, Gas Water Heater, Microwave, Refrigerator
Laundry Laundry Room, Upper Level
Exterior
Exterior Feature Rain Gutters
Parking Features Garage, Garage Door Opener, Garage Faces Front
Garage Spaces 2.0
Fence None
Pool None
Community Features Homeowners Assoc, Near Shopping, Restaurant, Street Lights
Utilities Available Cable Available, Electricity Available, Natural Gas Available, Sewer Available, Underground Utilities, Water Available
Waterfront Description None
View Other
Roof Type Shingle
Street Surface Asphalt
Accessibility None
Handicap Access None
Porch Front Porch, Rear Porch
Private Pool false
Building
Lot Description Back Yard, Landscaped
Story Two
Foundation Slab
Sewer Public Sewer
Water Public
Architectural Style Craftsman
Level or Stories Two
Structure Type Brick Front,HardiPlank Type,Stone
New Construction No
Construction Status Resale
Schools
Elementary Schools Fayette - Other
Middle Schools Bennetts Mill
High Schools Fayette County
Others
HOA Fee Include Maintenance Grounds
Senior Community no
Restrictions true
Tax ID 053747008
Special Listing Condition None
Read Less Info
Want to know what your home might be worth? Contact us for a FREE valuation!

Our team is ready to help you sell your home for the highest possible price ASAP

Bought with The Realty Group



