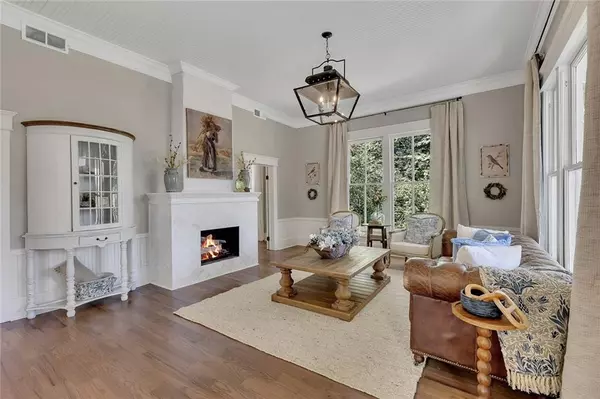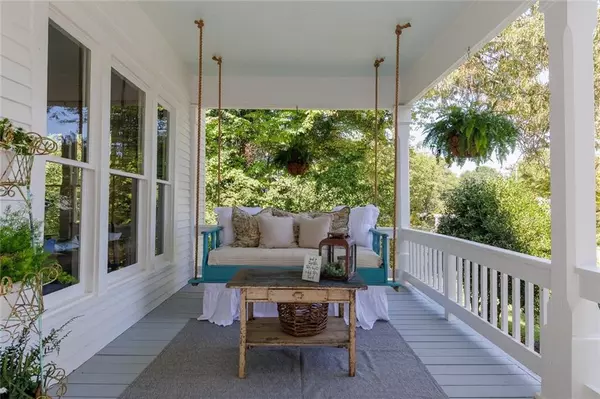For more information regarding the value of a property, please contact us for a free consultation.
Key Details
Sold Price $535,000
Property Type Single Family Home
Sub Type Single Family Residence
Listing Status Sold
Purchase Type For Sale
Square Footage 2,212 sqft
Price per Sqft $241
MLS Listing ID 7446292
Sold Date 10/04/24
Style Cottage,Farmhouse,Victorian
Bedrooms 4
Full Baths 2
Half Baths 1
Construction Status Resale
HOA Y/N No
Originating Board First Multiple Listing Service
Year Built 1880
Annual Tax Amount $245
Tax Year 2023
Lot Size 0.461 Acres
Acres 0.4611
Property Description
Discover the charm of this 4-bedroom, 2.5-bath historic home in Waleska, a true Southern gem dating back to 1880. This exquisite craftsman-style residence features detailed trim work that highlights its rich history. Relax on the inviting front porch with its cozy swing. Enter through the elegant mahogany door into a welcoming family room with a fireplace and abundant natural light from large windows. Gleaming hardwood floors extend throughout the home. A versatile bonus room off the family room provides additional space for an office or playroom. The formal dining room, accessible through sliding doors, is perfect for all of your gatherings, and the new kitchen, equipped with ample cabinetry and stainless steel appliances, is a chef's delight. The primary suite is a serene haven of relaxation, complete with an updated full bathroom and a walk-in closet. A convenient half bath and laundry room complete the main level. Upstairs, you'll find additional spacious bedrooms and another updated full bathroom. Enjoy the private, tree-lined backyard from the covered back porch—ideal for finding a quiet place to get lost in a good book. Located just a short walk from Cline Park, this home beautifully combines historic charm with modern comfort. Schedule your showing today and experience the allure of this Waleska treasure!
Location
State GA
County Cherokee
Lake Name None
Rooms
Bedroom Description Master on Main,Sitting Room
Other Rooms Barn(s), Workshop
Basement None
Main Level Bedrooms 1
Dining Room Open Concept, Separate Dining Room
Interior
Interior Features Bookcases, Coffered Ceiling(s), Crown Molding, Disappearing Attic Stairs, Double Vanity, High Ceilings 10 ft Main, High Ceilings 10 ft Upper, Walk-In Closet(s)
Heating Central, Electric, Forced Air, Zoned
Cooling Central Air, Electric, Zoned
Flooring Brick, Hardwood
Fireplaces Number 2
Fireplaces Type Brick, Double Sided, Keeping Room, Living Room, Masonry
Window Features None
Appliance Dishwasher, Electric Range, Electric Water Heater, Range Hood
Laundry In Kitchen, Main Level, Mud Room
Exterior
Exterior Feature Private Yard, Rear Stairs, Storage
Parking Features Driveway, Level Driveway
Fence None
Pool None
Community Features None
Utilities Available Cable Available, Electricity Available, Phone Available
Waterfront Description None
View Trees/Woods
Roof Type Metal
Street Surface Paved
Accessibility Accessible Hallway(s)
Handicap Access Accessible Hallway(s)
Porch Covered, Deck, Front Porch
Private Pool false
Building
Lot Description Back Yard, Cleared, Front Yard, Level, Private
Story One and One Half
Foundation Brick/Mortar
Sewer Septic Tank
Water Public
Architectural Style Cottage, Farmhouse, Victorian
Level or Stories One and One Half
Structure Type Wood Siding
New Construction No
Construction Status Resale
Schools
Elementary Schools R.M. Moore
Middle Schools Teasley
High Schools Cherokee
Others
Senior Community no
Restrictions false
Tax ID 95N03 009
Special Listing Condition None
Read Less Info
Want to know what your home might be worth? Contact us for a FREE valuation!

Our team is ready to help you sell your home for the highest possible price ASAP

Bought with Keller Williams Realty Partners



