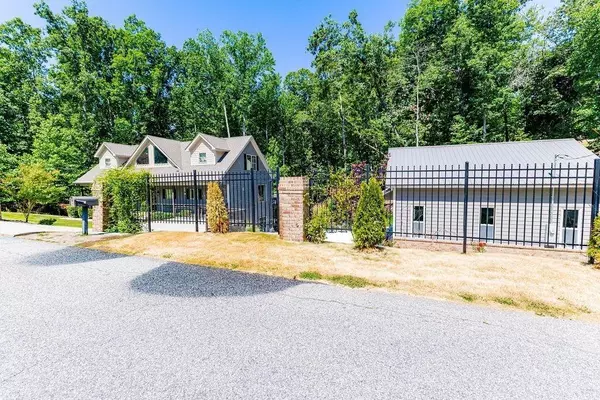For more information regarding the value of a property, please contact us for a free consultation.
Key Details
Sold Price $644,700
Property Type Single Family Home
Sub Type Single Family Residence
Listing Status Sold
Purchase Type For Sale
Square Footage 2,600 sqft
Price per Sqft $247
Subdivision Cherokee Shores
MLS Listing ID 7416420
Sold Date 09/19/24
Style Farmhouse,Craftsman
Bedrooms 4
Full Baths 4
Half Baths 1
Construction Status Updated/Remodeled
HOA Y/N No
Originating Board First Multiple Listing Service
Year Built 2016
Annual Tax Amount $6,839
Tax Year 2023
Lot Size 0.401 Acres
Acres 0.401
Property Description
This one of a kind custom builder's own lake front home features a very guest-company entertainment floor-plan. With 3 complete heating/AC systems and a 90-gallon hot water heater, the smart house controls keep you comfortable throughout. The upper level has two huge BR suites, each with its own private bath & closet; separated by a huge balcony overlook area. The main level has a large master suite with private-exit to a tremendous back deck, and complete with an oversized master luxury bath. The main level grand room has a huge vaulted tongue and groove ceiling with exquisite tile all along the fireplace wall. Open stairwell steps show off a tongue and groove pine board surfaced wall for contrasting effect. With engineered textured hardwood floors throughout, the quality shows. The entertainer's kitchen stained wood cabinetry beautifully displays the deep farmhouse stone sink, butcher block counters and upgraded stainless appliances. The separate granite top breakfast bar island comfortably seats 10, with individual bar stools included. For the cooks in the house, a natural gas range is in place. The laundry room is nearby ready to go with upgraded washer and dryer that remain . Exit to the huge back deck from the breakfast/dining room passes by a fully bricked back wall interior for aesthetic appeal. The remainder of the house also features a second oversized lower level back deck and fully finished terrace (basement) level with a 2nd fireplace and full BR & BA & exercise area. The exterior amenities include upscale gutter helmets for the roof, lawn sprinklers, fire pit, lots of landscaping, front yard fencing, and a huge 26 x 26 custom detached commercial grade metal-roofed garage building (complete with 2 separate 8' x 10' garage doors w/side mount openers) & fully operational electric car charge port. This part of Lake Lanier is highly sought after, and the property setting is somewhat reminiscent of a park-like setting with deer and wildlife ranging the backyard all year round. For more photos click this gallery link: https://galleries.page.link/B4w9w
Location
State GA
County Hall
Lake Name Lanier
Rooms
Bedroom Description Master on Main,Oversized Master,Roommate Floor Plan
Other Rooms Other, Garage(s)
Basement Finished Bath, Daylight, Exterior Entry, Finished, Full
Main Level Bedrooms 1
Dining Room Great Room, Open Concept
Interior
Interior Features Smart Home, Walk-In Closet(s), Double Vanity, High Ceilings 10 ft Main, Entrance Foyer, Cathedral Ceiling(s)
Heating Central, Forced Air, Heat Pump, Zoned
Cooling Central Air, Heat Pump, Zoned
Flooring Ceramic Tile, Hardwood
Fireplaces Number 1
Fireplaces Type Family Room, Factory Built
Window Features Insulated Windows,Window Treatments
Appliance Dishwasher, Electric Cooktop, Electric Water Heater, Refrigerator, Microwave, Range Hood, Self Cleaning Oven
Laundry Laundry Closet, In Hall
Exterior
Exterior Feature Lighting, Private Yard
Parking Features Garage Door Opener, Electric Vehicle Charging Station(s), Garage
Garage Spaces 2.0
Fence Front Yard, Wood
Pool None
Community Features Boating, Powered Boats Allowed, RV/Boat Storage
Utilities Available Electricity Available, Phone Available, Cable Available, Underground Utilities
Waterfront Description Lake Front,Waterfront
View Lake, Trees/Woods
Roof Type Composition
Street Surface Asphalt,Paved
Accessibility None
Handicap Access None
Porch Deck
Total Parking Spaces 4
Private Pool false
Building
Lot Description Borders US/State Park, Back Yard, Lake On Lot, Landscaped, Sprinklers In Front, Wooded
Story Three Or More
Foundation Combination, Pillar/Post/Pier
Sewer Septic Tank
Water Public
Architectural Style Farmhouse, Craftsman
Level or Stories Three Or More
Structure Type HardiPlank Type
New Construction No
Construction Status Updated/Remodeled
Schools
Elementary Schools Flowery Branch
Middle Schools West Hall
High Schools West Hall
Others
Senior Community no
Restrictions true
Tax ID 08131 002035
Ownership Fee Simple
Acceptable Financing Cash, Conventional
Listing Terms Cash, Conventional
Special Listing Condition None
Read Less Info
Want to know what your home might be worth? Contact us for a FREE valuation!

Our team is ready to help you sell your home for the highest possible price ASAP

Bought with Eagle Realty Associates, LLC



