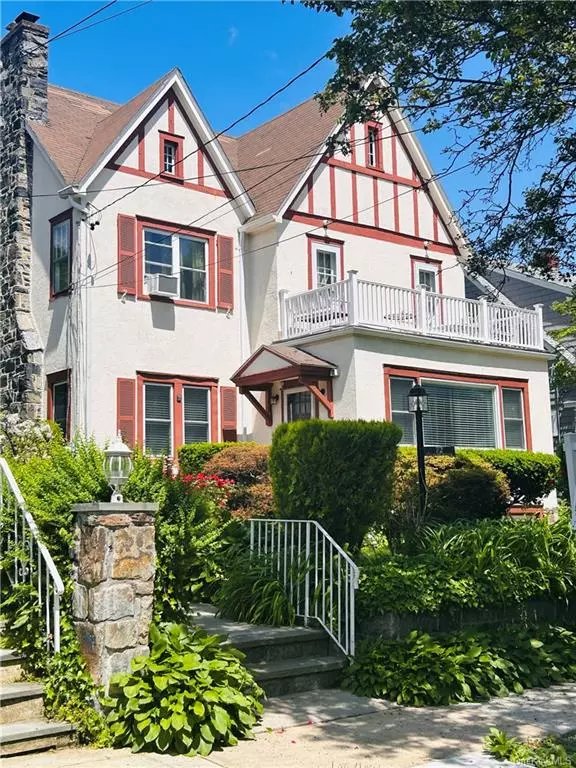For more information regarding the value of a property, please contact us for a free consultation.
Key Details
Sold Price $729,000
Property Type Single Family Home
Sub Type Single Family Residence
Listing Status Sold
Purchase Type For Sale
Square Footage 2,800 sqft
Price per Sqft $260
MLS Listing ID H6302348
Sold Date 10/01/24
Style Tudor
Bedrooms 4
Full Baths 2
Half Baths 1
Originating Board onekey
Rental Info No
Annual Tax Amount $11,246
Lot Size 5,227 Sqft
Acres 0.12
Property Description
Cozy turnkey Tudor home located in the sought out Oakwood Heights.This beautifully renovated home adds so much character with its steeply pitched gable roofs and spacious walk-up fully carpeted Attic. The 1st level greets you with natural lighting and hardwood floors as you walk through the foyer into the kitchen and dining area. Entertainment can continue on in the cozy living room area where you can enjoy winter warmth next to the fireplace. A powder room is located near the backyard entrance making it accessible for use whether entertaining from in or outdoors. The Second level has 4 bedrooms, or rooms for use as office space or storage . The main bedroom has enough closet space with access to a terrace where you can admire the wonderful scenery during the change in seasons as well as enjoy a great view of the neighborhood. The basement has an open concept with attached indoor garage in addition to the driveway. This beautiful tree lined block also has tremendous parking if you have multiple vehicles . The backyard has a generous amount of space while front yard landscaping gives privacy with its border hedges , which also allows enough visibility.This house offers all you need to call a home. Also convenient to water and park facilities ( 8 min walk), Restaurants and entertainment@ Ridge Hill Shopping Center is a 12-minute drive north, and Cross County Shopping Mall is a 10-minute drive. Other major retailers and stadium- 5 mins drive away
Location
State NY
County Westchester
Rooms
Basement Finished, Walk-Out Access
Interior
Interior Features Children Playroom, Eat-in Kitchen, Formal Dining, Entrance Foyer, Home Office, Multi Level, Powder Room, Soaking Tub, Stall Shower, Storage, Walk Through Kitchen
Heating Natural Gas, Hot Water
Cooling Window Unit(s)
Flooring Hardwood, Wall To Wall Carpet
Fireplaces Number 1
Fireplace Yes
Appliance Microwave, Oven, Refrigerator
Laundry In Unit
Exterior
Exterior Feature Balcony
Garage Attached, Driveway, Garage, On Street, Underground
Garage Spaces 1.0
View Y/N Yes
View Panoramic
Parking Type Attached, Driveway, Garage, On Street, Underground
Garage true
Building
Lot Description Near Public Transit
Sewer Public Sewer
Water Public
Level or Stories Three Or More
Structure Type Other,Brick,Stucco
Schools
Elementary Schools Graham School
Middle Schools Call Listing Agent
High Schools Call Listing Agent
School District Mount Vernon
Others
Senior Community No
Special Listing Condition None
Read Less Info
Want to know what your home might be worth? Contact us for a FREE valuation!

Our team is ready to help you sell your home for the highest possible price ASAP
Bought with Atlantica East Associates LLC


