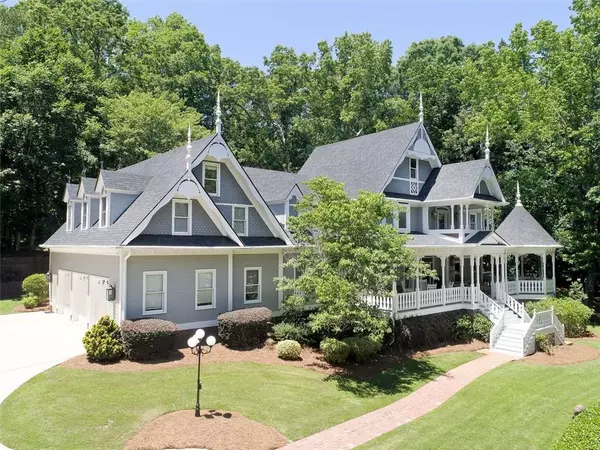For more information regarding the value of a property, please contact us for a free consultation.
Key Details
Sold Price $975,000
Property Type Single Family Home
Sub Type Single Family Residence
Listing Status Sold
Purchase Type For Sale
Square Footage 4,713 sqft
Price per Sqft $206
Subdivision Lees Mill Lake
MLS Listing ID 7429348
Sold Date 09/13/24
Style Victorian
Bedrooms 5
Full Baths 3
Half Baths 2
Construction Status Resale
HOA Y/N Yes
Originating Board First Multiple Listing Service
Year Built 1989
Annual Tax Amount $3,859
Tax Year 2023
Lot Size 3.000 Acres
Acres 3.0
Property Description
Don't miss your opportunity to own one of Fayette County's gems. Down the long driveway with a tennis court on one side and Whitewater Creek on the other, sits this 5 bedroom/3 full/2 half baths, 4,900 sf beautiful home situated on 3+ waterfront acres with a waterfall view. Inside a curved staircase welcomes you in to a formal dining room and office. Down the hall it opens up to a large kitchen, family room with stone fireplace, breakfast room, walk in pantry, 2nd half bath, a rear staircase up, laundry room with exterior access out to the sitting area perfect for grilling and soaking up the beautiful yard. The Owner's Suite has a fireplace in the sitting area, price screened in porch, en suite with soaking tub with a view. Upstairs is 3 bedrooms, 2 full bathrooms and a rec/media/bonus room with a bar. Ample storage everywhere in this home. An additional 3 acre Lakeview lot is also available for an additional amount. Great location in North Fayette County. Close to Trilith, the studios, new U.S Soccer Facility and 5 minutes to I-85. Schedule your showing today!
Location
State GA
County Fayette
Lake Name None
Rooms
Bedroom Description Master on Main
Other Rooms None
Basement Crawl Space
Main Level Bedrooms 1
Dining Room Seats 12+, Separate Dining Room
Interior
Interior Features Entrance Foyer 2 Story, His and Hers Closets, High Ceilings 10 ft Main, High Ceilings 9 ft Upper, Recessed Lighting
Heating Central
Cooling Central Air
Flooring Hardwood
Fireplaces Number 2
Fireplaces Type Family Room, Master Bedroom
Window Features ENERGY STAR Qualified Windows,Shutters,Window Treatments
Appliance Dishwasher, Dryer, Refrigerator, Microwave, Washer
Laundry Laundry Room, Main Level, Mud Room, Sink
Exterior
Exterior Feature Lighting, Tennis Court(s), Balcony
Parking Features Attached, Garage Door Opener, Driveway, Garage, Kitchen Level, Parking Pad, Garage Faces Side
Garage Spaces 3.0
Fence None
Pool None
Community Features Lake
Utilities Available Cable Available, Electricity Available, Phone Available, Water Available
Waterfront Description Creek,Lake Front
View Creek/Stream, Lake, Water
Roof Type Composition
Street Surface Asphalt
Accessibility Accessible Bedroom
Handicap Access Accessible Bedroom
Porch Covered, Front Porch, Patio, Screened, Side Porch
Total Parking Spaces 4
Private Pool false
Building
Lot Description Creek On Lot, Lake On Lot, Level, Private
Story One and One Half
Foundation Concrete Perimeter
Sewer Septic Tank
Water Public
Architectural Style Victorian
Level or Stories One and One Half
Structure Type Wood Siding
New Construction No
Construction Status Resale
Schools
Elementary Schools Robert J. Burch
Middle Schools Flat Rock
High Schools Sandy Creek
Others
HOA Fee Include Maintenance Grounds
Senior Community no
Restrictions true
Tax ID 070901010
Acceptable Financing Conventional, Cash, VA Loan
Listing Terms Conventional, Cash, VA Loan
Special Listing Condition None
Read Less Info
Want to know what your home might be worth? Contact us for a FREE valuation!

Our team is ready to help you sell your home for the highest possible price ASAP

Bought with Atlanta Communities



