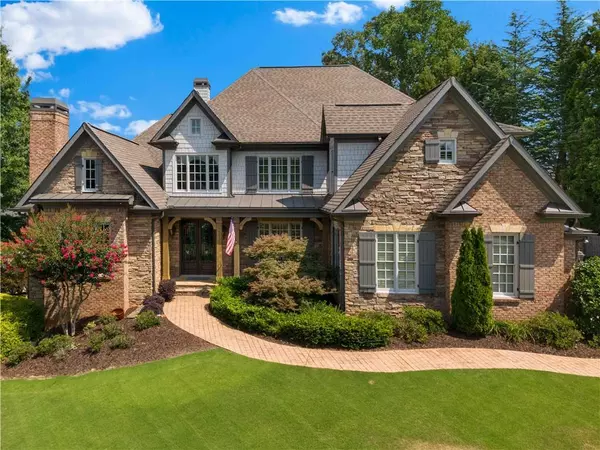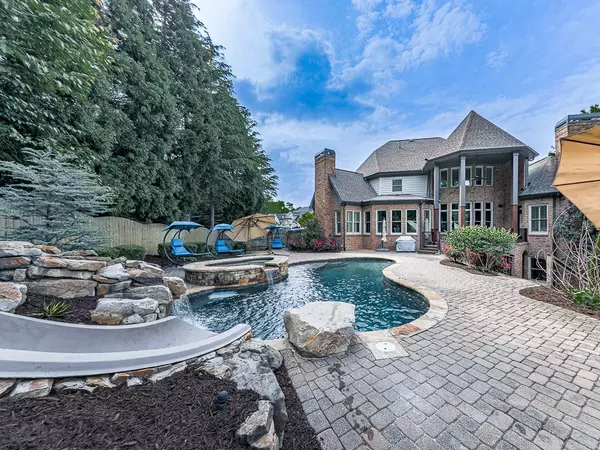For more information regarding the value of a property, please contact us for a free consultation.
Key Details
Sold Price $1,275,000
Property Type Single Family Home
Sub Type Single Family Residence
Listing Status Sold
Purchase Type For Sale
Square Footage 6,509 sqft
Price per Sqft $195
Subdivision Bridgemill
MLS Listing ID 7419923
Sold Date 09/26/24
Style Craftsman
Bedrooms 6
Full Baths 5
Half Baths 1
Construction Status Resale
HOA Fees $200
HOA Y/N No
Originating Board First Multiple Listing Service
Year Built 2006
Annual Tax Amount $10,188
Tax Year 2023
Lot Size 0.500 Acres
Acres 0.5
Property Description
Welcome to this stunning home nestled in the heart of Canton, GA. Located in The Pinnacle, a highly sought after residential community within the larger BridgeMill development. Open floor plan with soaring ceilings perfect for entertaining. Entrance foyer leads to spectacular wood paneled library, formal dining room, and light-filled living room with fireplace. Beautifully designed primary suite on main features fireside sitting area, primary bath with double vanity, separate shower and whirlpool tub, and spacious walk-in closet. Gourmet kitchen features large island with seating, walk-in pantry, separate sitting room with lovely beamed ceiling, and access to the covered deck overlooking the secluded backyard showcasing a saltwater pool, waterfall, fire pit, and meticulously landscaped outdoor area. Second level features four spacious bedrooms and three full baths. Don't miss the lower level, outfitted for entertainer's delight, featuring a wet bar with seating, game room, theatre, and guest suite bedroom and full bath! Residents of The Pinnacle have access to all of BridgeMill's amenities including an award winning 18-hole championship golf course, state-of-the-art fitness center, a 23 court tennis complex, 6 pickleball courts, 2 acre pool and aquatic center, and scenic walking trails with views of Lake Allatoona throughout the property. This home is truly the whole package!
Location
State GA
County Cherokee
Lake Name None
Rooms
Bedroom Description Master on Main,Oversized Master
Other Rooms Storage
Basement Daylight, Exterior Entry, Finished, Full, Walk-Out Access
Main Level Bedrooms 1
Dining Room Seats 12+, Separate Dining Room
Interior
Interior Features Beamed Ceilings, Bookcases, Cathedral Ceiling(s), Coffered Ceiling(s), Double Vanity, Entrance Foyer, High Ceilings 10 ft Main, High Speed Internet, His and Hers Closets, Recessed Lighting, Tray Ceiling(s), Walk-In Closet(s)
Heating Central, Forced Air, Zoned
Cooling Ceiling Fan(s), Central Air, Electric, Multi Units, Zoned
Flooring Hardwood, Stone
Fireplaces Number 4
Fireplaces Type Basement, Gas Log, Great Room, Living Room, Master Bedroom, Other Room
Window Features Insulated Windows,Plantation Shutters
Appliance Dishwasher, Disposal, Double Oven, Gas Cooktop, Gas Oven, Gas Water Heater, Microwave, Refrigerator
Laundry Electric Dryer Hookup, Laundry Room, Main Level
Exterior
Exterior Feature Lighting, Private Entrance
Parking Features Attached, Driveway, Garage, Garage Door Opener, Garage Faces Side, Kitchen Level
Garage Spaces 3.0
Fence Back Yard, Fenced, Privacy, Wood
Pool Gunite, Heated, In Ground
Community Features Clubhouse, Fitness Center, Golf, Lake, Near Trails/Greenway, Playground, Pool, Sidewalks, Street Lights, Tennis Court(s)
Utilities Available Cable Available, Electricity Available, Natural Gas Available, Phone Available, Sewer Available, Underground Utilities, Water Available
Waterfront Description None
View Other
Roof Type Composition,Shingle
Street Surface Asphalt,Paved
Accessibility None
Handicap Access None
Porch Covered, Deck, Front Porch, Patio
Private Pool false
Building
Lot Description Back Yard, Borders US/State Park, Front Yard, Landscaped, Private
Story Two
Foundation Concrete Perimeter
Sewer Public Sewer
Water Public
Architectural Style Craftsman
Level or Stories Two
Structure Type Brick,Brick 4 Sides,Stone
New Construction No
Construction Status Resale
Schools
Elementary Schools Liberty - Cherokee
Middle Schools Freedom - Cherokee
High Schools Cherokee
Others
Senior Community no
Restrictions false
Tax ID 15N07K 074
Ownership Fee Simple
Financing no
Special Listing Condition None
Read Less Info
Want to know what your home might be worth? Contact us for a FREE valuation!

Our team is ready to help you sell your home for the highest possible price ASAP

Bought with Coldwell Banker Realty



