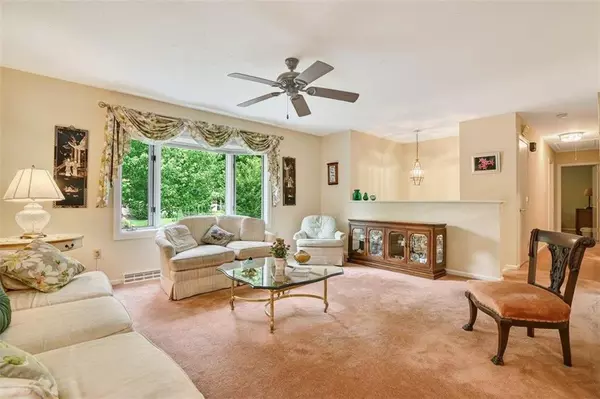For more information regarding the value of a property, please contact us for a free consultation.
Key Details
Sold Price $430,000
Property Type Single Family Home
Sub Type Detached
Listing Status Sold
Purchase Type For Sale
Square Footage 2,254 sqft
Price per Sqft $190
Subdivision Cedar Crest Gardens
MLS Listing ID 741780
Sold Date 09/27/24
Style Bilevel
Bedrooms 3
Full Baths 2
Half Baths 1
Abv Grd Liv Area 2,254
Year Built 1973
Annual Tax Amount $5,107
Lot Size 0.269 Acres
Property Description
Welcome home to this 3 BR, 2.5 Bath Bi-Level Home within Parkland School District. This meticulously maintained almost 2300 SF residence features a Two-Car Side Entry Garage. You will be greeted by professionally manicured landscaping that extends from the street throughout the private back yard. Step inside to the spacious light filled Living Room which flows seamlessly into the Dining Room. A French Door leads to an enclosed, cozy all-season Porch. The adjoining Eat-In Kitchen has been updated with beautiful cabinetry, Granite Countertops and SS Refrigerator. Walk down the main hall to find two generously sized guest Bedrooms, an updated Hall Bath, and a Master Suite complete with its own Full Bath with Walk-In Shower and his and her closets. The main living area has Hardwood Floors underneath the carpeting. Descend to the Lower Level to discover a spacious fourth Bedroom or Office space, Family Room with a gorgeous stone wood burning Fireplace, Half Bath, along with a Laundry/Mud Room and five closets for your storage needs. Step outside the Family Room to a Secluded Covered Patio, where you can enjoy the expansive backyard. The love and attention this home was given is evident in its new vinyl siding exterior, updated exterior doors and windows, among other improvements. All appliances are included, adding even more value! Conveniently located just minutes from I-78, Lehigh Valley Hospital, playground, shopping and dining. Make your appointment today!
Location
State PA
County Lehigh
Area South Whitehall
Rooms
Basement Fully Finished, Outside Entrance, Walk-Out
Interior
Interior Features Attic Storage, Den/Office, Family Room Lower Level, Foyer, Laundry Lower Level, Sunroom 4-season, Utility/Mud Room, Walk-in Closet(s)
Hot Water Electric
Heating Baseboard, Electric, Forced Air, Heat Pump, Zoned Heat
Cooling Attic Fan, Ceiling Fans, Central AC
Flooring Ceramic Tile, Hardwood, Laminate/Resilient, Wall-to-Wall Carpet
Fireplaces Type Family Room, Lower Level, Woodburning
Exterior
Exterior Feature Covered Patio, Curbs, Enclosed Porch, Screens, Storm Door
Garage Attached, Built In, Driveway Parking, Off & On Street
Pool Covered Patio, Curbs, Enclosed Porch, Screens, Storm Door
Building
Story 2.0
Sewer Public
Water Public
New Construction No
Schools
School District Parkland
Others
Financing Cash,Conventional
Special Listing Condition Not Applicable
Read Less Info
Want to know what your home might be worth? Contact us for a FREE valuation!

Our team is ready to help you sell your home for the highest possible price ASAP
Bought with Real Estate of America




