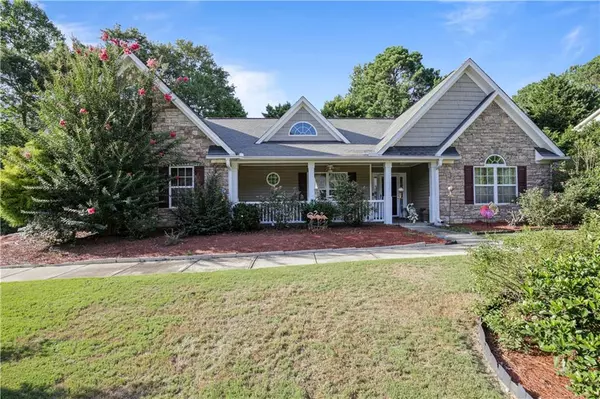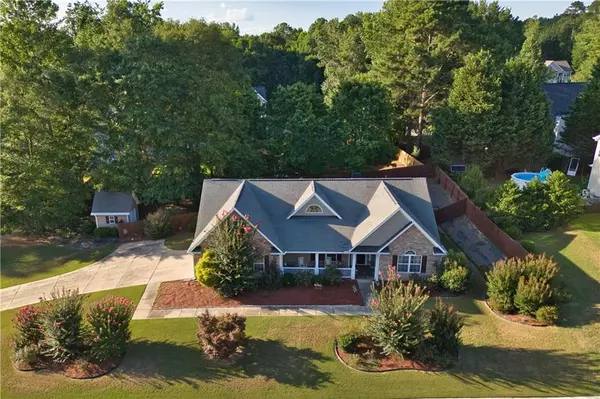For more information regarding the value of a property, please contact us for a free consultation.
Key Details
Sold Price $390,000
Property Type Single Family Home
Sub Type Single Family Residence
Listing Status Sold
Purchase Type For Sale
Square Footage 2,134 sqft
Price per Sqft $182
Subdivision Sweetbriar
MLS Listing ID 7420123
Sold Date 09/12/24
Style Ranch
Bedrooms 4
Full Baths 2
Half Baths 1
Construction Status Resale
HOA Y/N No
Originating Board First Multiple Listing Service
Year Built 2005
Annual Tax Amount $3,384
Tax Year 2023
Lot Size 0.460 Acres
Acres 0.46
Property Description
Welcome home to your 4 bed, 2.5 bath RANCH floor plan with the primary bedroom on the opposite end of the house from two of the guest bedrooms. The home features vaulted ceilings in the great room with a wood burning fireplace and the space is open to the kitchen. There is custom crown molding in the great room, kitchen, primary bedroom and one guest room. The primary bedroom offers a double tray ceiling, double vanity, double shower and a soaking tub. The bonus room above the double car garage was converted to a forth bedroom with the addition of a closet. The climate controlled sun room off of the great room will lead to the back patio and backyard with a privacy fence that would be great for entertaining, home gardening, and pets! Other notable features of the home are the hickory hardwood flooring in the foyer, dining room, 6” gutters with gutter guards, storage building in the back yard, and hallway and the central vacuum.
Location
State GA
County Paulding
Lake Name None
Rooms
Bedroom Description Master on Main
Other Rooms Outbuilding, Storage
Basement None
Main Level Bedrooms 3
Dining Room Other
Interior
Interior Features Crown Molding, Double Vanity, Tray Ceiling(s)
Heating Central, Natural Gas
Cooling Central Air
Flooring Carpet, Hardwood
Fireplaces Number 1
Fireplaces Type Family Room
Window Features None
Appliance Dishwasher, Electric Water Heater, Microwave, Refrigerator
Laundry Electric Dryer Hookup, In Hall, Laundry Room
Exterior
Exterior Feature Rain Gutters, Storage
Parking Features Garage
Garage Spaces 2.0
Fence Back Yard
Pool None
Community Features None
Utilities Available Cable Available, Electricity Available, Natural Gas Available, Phone Available, Underground Utilities, Water Available
Waterfront Description None
View Other
Roof Type Composition,Shingle
Street Surface Asphalt
Accessibility None
Handicap Access None
Porch Front Porch
Private Pool false
Building
Lot Description Back Yard, Other
Story One
Foundation Slab
Sewer Septic Tank
Water Public
Architectural Style Ranch
Level or Stories One
Structure Type Vinyl Siding
New Construction No
Construction Status Resale
Schools
Elementary Schools C.A. Roberts
Middle Schools East Paulding
High Schools East Paulding
Others
Senior Community no
Restrictions false
Tax ID 062625
Special Listing Condition None
Read Less Info
Want to know what your home might be worth? Contact us for a FREE valuation!

Our team is ready to help you sell your home for the highest possible price ASAP

Bought with Keller Williams Realty Atl North



