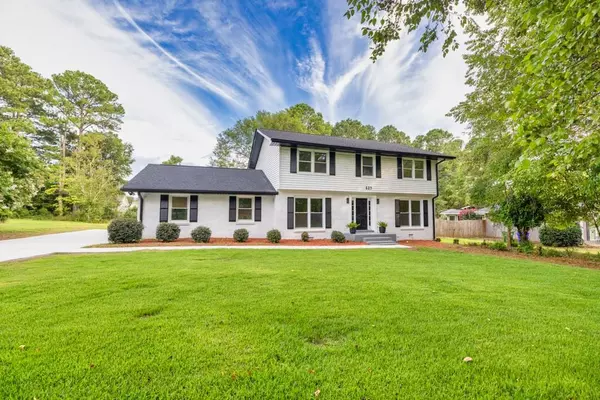For more information regarding the value of a property, please contact us for a free consultation.
Key Details
Sold Price $374,900
Property Type Single Family Home
Sub Type Single Family Residence
Listing Status Sold
Purchase Type For Sale
Square Footage 2,074 sqft
Price per Sqft $180
Subdivision Kings Ridge
MLS Listing ID 7434582
Sold Date 09/10/24
Style Traditional
Bedrooms 4
Full Baths 3
Construction Status Resale
HOA Y/N No
Originating Board First Multiple Listing Service
Year Built 1972
Annual Tax Amount $3,264
Tax Year 2023
Lot Size 0.480 Acres
Acres 0.48
Property Description
This home has been beautifully updated throughout! Featuring 4 bedrooms, 3 full bathrooms and located just minutes from the vibrant Historic Downtown Monroe. The main level has a family room, formal living room, and dining room. Many options for how to use the spaces in this home. The eat in kitchen has sleek quartz countertops, soft-close cabinetry, and stainless steel appliances. New LVP flooring flows throughout the home, and the updated bathrooms feature tiled showers with frameless doors for a touch of luxury. The upper level is a versatile space with four bedrooms plus an additional room perfect for an office space, reading nook, or whatever fits your needs. Enjoy ample daylight and a welcoming atmosphere in every room. A screened-in porch with a ceiling fan offers serene views of the private backyard. With a new roof, new HVAC system, new water heater, and new driveway, this home is ready for new owners. Located in a USDA-eligible area and just a short drive to Monroe's shopping, dining, and future Town Green, this home truly has it all. Schedule your showing today!
Location
State GA
County Walton
Lake Name None
Rooms
Bedroom Description Other
Other Rooms None
Basement None
Dining Room Separate Dining Room
Interior
Interior Features Low Flow Plumbing Fixtures, Recessed Lighting
Heating Central
Cooling Central Air, Electric, Heat Pump
Flooring Ceramic Tile
Fireplaces Type None
Window Features None
Appliance Dishwasher, Disposal, Electric Range, Microwave
Laundry Main Level
Exterior
Exterior Feature None
Parking Features Attached, Garage, Garage Door Opener, Garage Faces Side
Garage Spaces 2.0
Fence None
Pool None
Community Features None
Utilities Available Cable Available, Underground Utilities
Waterfront Description None
View Other
Roof Type Shingle
Street Surface Asphalt
Accessibility None
Handicap Access None
Porch Screened
Private Pool false
Building
Lot Description Back Yard, Front Yard, Landscaped, Level
Story Two
Foundation Slab
Sewer Public Sewer
Water Public
Architectural Style Traditional
Level or Stories Two
Structure Type Brick,Brick 4 Sides,Cement Siding
New Construction No
Construction Status Resale
Schools
Elementary Schools Atha Road
Middle Schools Youth
High Schools Walnut Grove
Others
Senior Community no
Restrictions false
Tax ID NM07A00000038000
Special Listing Condition None
Read Less Info
Want to know what your home might be worth? Contact us for a FREE valuation!

Our team is ready to help you sell your home for the highest possible price ASAP

Bought with Chapman Hall Professionals



