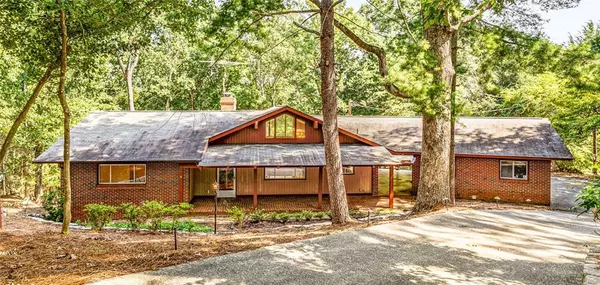For more information regarding the value of a property, please contact us for a free consultation.
Key Details
Sold Price $780,000
Property Type Single Family Home
Sub Type Single Family Residence
Listing Status Sold
Purchase Type For Sale
Square Footage 4,070 sqft
Price per Sqft $191
Subdivision Lake Lanier With Private Dock
MLS Listing ID 7429859
Sold Date 09/06/24
Style Cabin,Traditional
Bedrooms 4
Full Baths 3
Construction Status Resale
HOA Y/N No
Originating Board First Multiple Listing Service
Year Built 1969
Annual Tax Amount $2,057
Tax Year 2023
Lot Size 1.250 Acres
Acres 1.25
Property Description
Deal of a lifetime— two lake homes for the price of one! This lakefront property, conveniently located on a large 1.25 acre lot in the sought-after Mt. Vernon school district, has so much personality and investment potential. The private 4-sided brick main home (3602 sf) is spacious and built with foreword-thinking features well ahead of its time. That includes a wide open floor plan, primary suite plus another bedroom on the main floor, a fireplace on each floor, hardwood floors that can be sanded, abundant windows filled with light to showcase the lake view, convenient outbuilding for projects and storage, finished terrace level with its own kitchen (could be in-law suite), and much more. Plus, there is a charming bonus cabin (462 sf) by the water complete with kitchenette, bathroom, fireplace, sleeping and living areas, as well as great lake views. Best of all, you can drive your car down a paved path to the cabin where you'll find a gentle path to the single slip dock on Lake Lanier. It's priced and labeled as a fixer, but it has been very well-maintained and is definitely livable now. You could even live in one of the houses while you renovate the other one. Current trustees are selling for an elderly relative; so, they never lived in the house. For this reason, there's no disclosure, but the latent defects form is in the MLS docs. They are happy to answer any questions to the best of their knowledge.
Location
State GA
County Hall
Lake Name Lanier
Rooms
Bedroom Description In-Law Floorplan,Master on Main,Oversized Master
Other Rooms Guest House, Outbuilding, Storage, Workshop
Basement Exterior Entry, Finished, Finished Bath, Full, Interior Entry
Main Level Bedrooms 2
Dining Room Open Concept
Interior
Interior Features Bookcases, Cathedral Ceiling(s), Disappearing Attic Stairs, High Ceilings 9 ft Main, His and Hers Closets
Heating Central, Electric, Heat Pump
Cooling Ceiling Fan(s), Central Air, Heat Pump
Flooring Carpet, Hardwood, Vinyl
Fireplaces Number 3
Fireplaces Type Basement, Great Room, Masonry
Window Features None
Appliance Dishwasher, Electric Range, Electric Water Heater, Range Hood, Self Cleaning Oven
Laundry Main Level, Other
Exterior
Exterior Feature Garden, Private Yard, Storage
Parking Features Attached, Carport
Fence None
Pool None
Community Features Fishing
Utilities Available Cable Available, Electricity Available, Phone Available, Water Available
Waterfront Description Lake Front,Waterfront
View Lake
Roof Type Shingle
Street Surface Asphalt
Accessibility Stair Lift
Handicap Access Stair Lift
Porch Front Porch, Patio
Private Pool false
Building
Lot Description Back Yard, Lake On Lot, Private, Wooded
Story Two
Foundation Block
Sewer Septic Tank
Water Public
Architectural Style Cabin, Traditional
Level or Stories Two
Structure Type Brick 4 Sides
New Construction No
Construction Status Resale
Schools
Elementary Schools Mount Vernon
Middle Schools North Hall
High Schools North Hall
Others
Senior Community no
Restrictions false
Tax ID 10120 000081
Read Less Info
Want to know what your home might be worth? Contact us for a FREE valuation!

Our team is ready to help you sell your home for the highest possible price ASAP

Bought with Virtual Properties Realty. Biz



