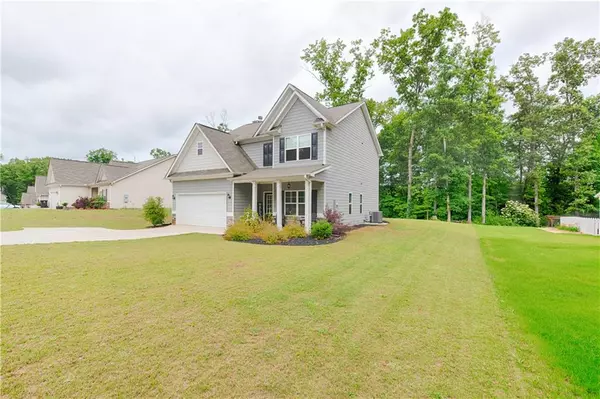For more information regarding the value of a property, please contact us for a free consultation.
Key Details
Sold Price $360,000
Property Type Single Family Home
Sub Type Single Family Residence
Listing Status Sold
Purchase Type For Sale
Square Footage 2,188 sqft
Price per Sqft $164
Subdivision Senator Lake Estates
MLS Listing ID 7403342
Sold Date 08/30/24
Style Contemporary,Modern
Bedrooms 4
Full Baths 3
Half Baths 1
Construction Status Resale
HOA Y/N No
Originating Board First Multiple Listing Service
Year Built 2019
Annual Tax Amount $4,085
Tax Year 2023
Lot Size 0.500 Acres
Acres 0.5
Property Description
Priced to Sell! Beautiful "Like New" Construction Home Built in 2019 by Keystone Communities – this property offers all the bells and whistles! This particular Cypress floorplan is more up-graded than other homes that were built in the community and offers special features that the other floor-plans do not. This spacious home is laid out perfectly and offers 4 bedrooms & 3.5 bathrooms. Features included: Custom Plank Hardwood Flooring, 36' custom wood burning fireplace w/custom mantle & slate surround, Plush carpet with 6lb. pad on stairs and throughout upstairs, Satin Nickel Light Package and Hardware throughout, Smooth Ceilings, Elongated toilets, Pfister Chrome Plumbing Fixtures, Wood Baseboards & Crown Molding, 30' Maple Wall Kitchen Cabinets, Granite Countertops, Stainless Steel appliances, Outside back deck, Updated HVAC & 2 Car – Garage! Spacious backyard for entertaining and a great location in Douglasville. Don't miss out on this opportunity to be the second owner of this beautiful, like new home today!
Location
State GA
County Paulding
Lake Name None
Rooms
Bedroom Description Oversized Master,Other
Other Rooms None
Basement None
Dining Room Open Concept, Separate Dining Room
Interior
Interior Features Double Vanity, Entrance Foyer, High Ceilings 10 ft Main
Heating Forced Air
Cooling Central Air
Flooring Carpet, Hardwood, Other
Fireplaces Number 1
Fireplaces Type Living Room
Window Features Double Pane Windows
Appliance Dishwasher, Disposal, Electric Range, Electric Water Heater, Microwave, Refrigerator, Self Cleaning Oven
Laundry Laundry Room, Upper Level
Exterior
Exterior Feature Private Yard, Other
Parking Features Garage
Garage Spaces 2.0
Fence None
Pool None
Community Features None
Utilities Available Cable Available, Electricity Available, Phone Available, Water Available, Other
Waterfront Description None
View Trees/Woods
Roof Type Composition
Street Surface Concrete,Other
Accessibility None
Handicap Access None
Porch Front Porch
Private Pool false
Building
Lot Description Back Yard
Story Two
Foundation Slab
Sewer Septic Tank
Water Public
Architectural Style Contemporary, Modern
Level or Stories Two
Structure Type Cement Siding,Stone
New Construction No
Construction Status Resale
Schools
Elementary Schools Connie Dugan
Middle Schools Irma C. Austin
High Schools South Paulding
Others
Senior Community no
Restrictions false
Tax ID 077438
Special Listing Condition None
Read Less Info
Want to know what your home might be worth? Contact us for a FREE valuation!

Our team is ready to help you sell your home for the highest possible price ASAP

Bought with Virtual Properties Realty.com



