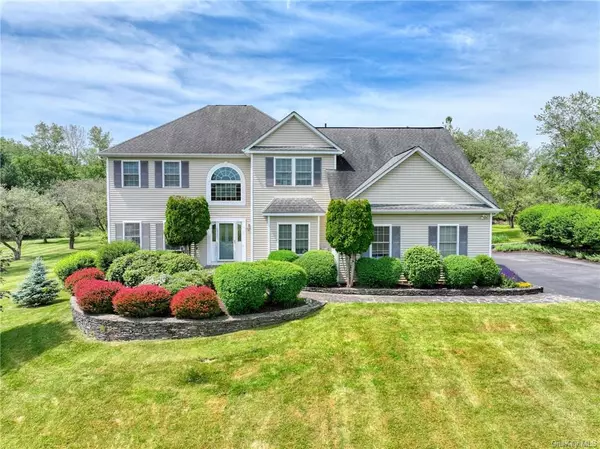For more information regarding the value of a property, please contact us for a free consultation.
Key Details
Sold Price $728,000
Property Type Single Family Home
Sub Type Single Family Residence
Listing Status Sold
Purchase Type For Sale
Square Footage 3,748 sqft
Price per Sqft $194
MLS Listing ID H6311474
Sold Date 09/05/24
Style Colonial
Bedrooms 4
Full Baths 3
Originating Board onekey
Rental Info No
Year Built 2001
Annual Tax Amount $17,200
Lot Size 2.780 Acres
Acres 2.78
Property Description
Nestled far back from the road, this immaculate Town of Lagrange Colonial offers a serene retreat for those looking for a home that is brimming with style and comfort. Featuring gleaming hardwood flooring throughout and filled with natural sunlight, this residence boasts 4 bedrooms, 3 full baths plus 2 flex rooms that can be used to suite your needs, ie: bedroom/office/den, etc. From the moment you enter, you are greeted with a positive energy that only comes from a VERY well maintained and loved home. The first floor includes a flex room, full bath, formal living and dining rooms, stunning kitchen with granite countertops and ample workspace, family room with cathedral ceiling, wood burning fireplace, charming built-ins and sliding glass door leading out to a deck with hot tub overlooking an incredibly landscaped and private yard. The second floor features a spacious primary bedroom with tray ceiling, primary bath with double sinks, separate shower and jetted tub, 3 additional bedrooms, laundry room and another full bath. There is a full basement which includes a gym area, additional family room, flex room, storage and mechanicals. This home is beautifully sited on 2.78 acres of incredible park-like property. Additional features include, central air, solar panels (paid in full), 2 car garage and tons of storage. Just minutes to the Taconic State Parkway, the Dutchess Rail Trail, Red Wing Nature Trail and Tymor Park. Don't miss this showstopper of a home!
Location
State NY
County Dutchess
Rooms
Basement Full
Interior
Interior Features First Floor Bedroom, Eat-in Kitchen, Formal Dining, Granite Counters, High Ceilings, Home Office, Master Bath, Pantry, Soaking Tub, Storage
Heating Oil, Baseboard
Cooling Central Air
Flooring Hardwood
Fireplaces Number 1
Fireplace Yes
Appliance Dishwasher, Dryer, Microwave, Oven, Refrigerator, Washer
Exterior
Garage Attached, 2 Car Attached
Garage Spaces 2.0
Parking Type Attached, 2 Car Attached
Garage true
Building
Lot Description Private
Sewer Septic Tank
Water Well
Structure Type Frame,Vinyl Siding
Schools
Elementary Schools Noxon Road Elementary School
Middle Schools Union Vale Middle School
High Schools Arlington High School
School District Arlington
Others
Senior Community No
Special Listing Condition None
Read Less Info
Want to know what your home might be worth? Contact us for a FREE valuation!

Our team is ready to help you sell your home for the highest possible price ASAP
Bought with Keller Williams Realty


