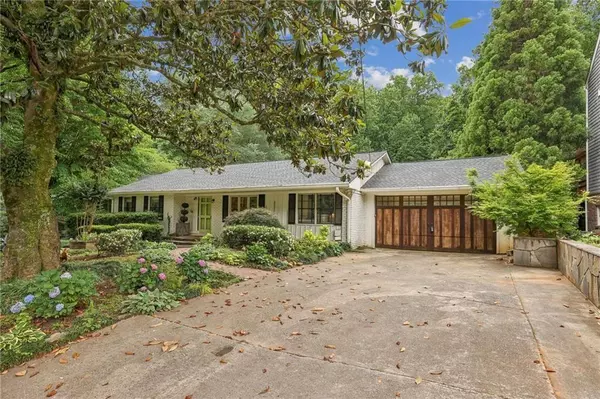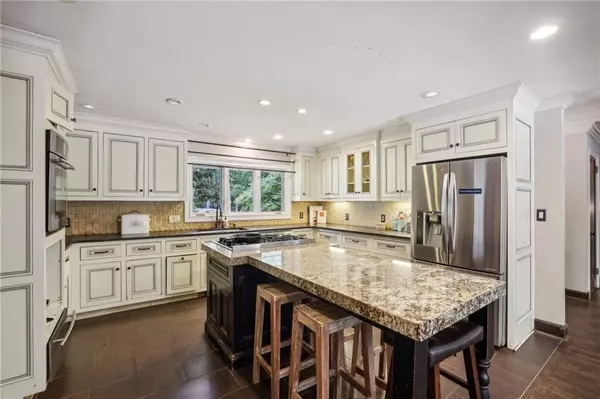For more information regarding the value of a property, please contact us for a free consultation.
Key Details
Sold Price $975,000
Property Type Single Family Home
Sub Type Single Family Residence
Listing Status Sold
Purchase Type For Sale
Square Footage 2,102 sqft
Price per Sqft $463
Subdivision Castlewood
MLS Listing ID 7405711
Sold Date 08/27/24
Style Ranch
Bedrooms 4
Full Baths 3
Construction Status Resale
HOA Y/N No
Originating Board First Multiple Listing Service
Year Built 1955
Annual Tax Amount $17,258
Tax Year 2023
Lot Size 0.921 Acres
Acres 0.9214
Property Description
Welcome to your dream home in the prestigious Buckhead neighborhood, located near the iconic West Paces Ferry Road. This stunning residence offers privacy, and an unbeatable location, making it a perfect retreat for those seeking the best of Atlanta living. Nestled on nearly an acre of gently rolling terrain, this property boasts a huge private backyard, beautifully landscaped. The open space is perfect for family gatherings, outdoor activities, or simply enjoying the serenity of nature. At the very end of the backyard, you'll find a charming creek that adds to the tranquil ambiance of the property. This unique feature enhances the overall appeal and provides a peaceful setting for relaxation. The home itself is a 4 Bedroom 3 Bath Ranch with basement and walkout main level backyard entertainment area. With ample living space, and large windows, natural light floods the interiors, creating a warm and inviting atmosphere. Whole house generator so you will never have to worry about a power outage. Located in the heart of Buckhead, you are just minutes away from top-rated schools, upscale shopping, fine dining, and vibrant entertainment options. The neighborhood is renowned for its exclusivity, desirability and high quality of life. This property offers a rare combination of luxury, space, and natural beauty. Don't miss the opportunity to own a piece of Buckhead's finest real estate.
Location
State GA
County Fulton
Lake Name None
Rooms
Bedroom Description Master on Main,Roommate Floor Plan
Other Rooms None
Basement Exterior Entry, Finished, Finished Bath, Interior Entry, Partial, Walk-Out Access
Main Level Bedrooms 3
Dining Room None
Interior
Interior Features Double Vanity, Entrance Foyer, His and Hers Closets, Walk-In Closet(s)
Heating Central, Electric, Natural Gas
Cooling Central Air
Flooring Wood
Fireplaces Number 1
Fireplaces Type Factory Built, Living Room
Window Features Wood Frames
Appliance Dishwasher, Electric Cooktop, Electric Oven, Gas Range, Refrigerator
Laundry Laundry Room, Main Level
Exterior
Exterior Feature Private Yard
Parking Features Carport, Covered, Driveway, Garage Door Opener, Garage Faces Front, Kitchen Level, Level Driveway
Fence Invisible
Pool None
Community Features None
Utilities Available Cable Available, Electricity Available, Natural Gas Available, Sewer Available, Underground Utilities, Water Available
Waterfront Description None
View Creek/Stream
Roof Type Shingle
Street Surface Asphalt
Accessibility None
Handicap Access None
Porch Patio
Total Parking Spaces 4
Private Pool false
Building
Lot Description Back Yard, Cleared, Creek On Lot, Front Yard, Landscaped, Private
Story One
Foundation Brick/Mortar
Sewer Public Sewer
Water Public
Architectural Style Ranch
Level or Stories One
Structure Type Brick 4 Sides
New Construction No
Construction Status Resale
Schools
Elementary Schools Morris Brandon
Middle Schools Willis A. Sutton
High Schools North Atlanta
Others
Senior Community no
Restrictions false
Tax ID 17 015600050126
Ownership Fee Simple
Acceptable Financing Cash
Listing Terms Cash
Special Listing Condition None
Read Less Info
Want to know what your home might be worth? Contact us for a FREE valuation!

Our team is ready to help you sell your home for the highest possible price ASAP

Bought with Ansley Real Estate | Christie's International Real Estate



