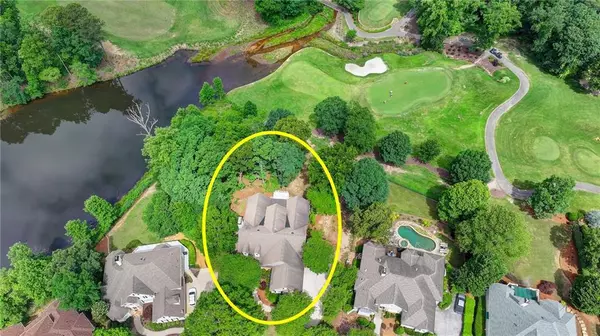For more information regarding the value of a property, please contact us for a free consultation.
Key Details
Sold Price $713,000
Property Type Single Family Home
Sub Type Single Family Residence
Listing Status Sold
Purchase Type For Sale
Square Footage 6,417 sqft
Price per Sqft $111
Subdivision Hamilton Mill
MLS Listing ID 7390851
Sold Date 08/27/24
Style Craftsman
Bedrooms 5
Full Baths 4
Half Baths 1
Construction Status Resale
HOA Fees $1,125
HOA Y/N Yes
Originating Board First Multiple Listing Service
Year Built 1997
Annual Tax Amount $8,631
Tax Year 2023
Lot Size 0.680 Acres
Acres 0.68
Property Description
Experience the epitome of luxury living with this remarkable golf course lot nestled within the prestigious Hamilton Mill community. Situated on the renowned Fred Couples designed Hamilton Mill golf course, this property offers an unparalleled opportunity to immerse yourself in the serene beauty of nature while enjoying the finest amenities. Boasting a coveted position within the neighborhood, this exceptional lot stands out as one of, if not the best, golf course lots available. From its commanding location, residents are treated to breathtaking panoramic views of lush fairways and verdant greens, providing a picturesque backdrop for everyday living. Step inside to discover a world of elegance and sophistication. The main level features a spacious primary bedroom suite, offering a tranquil retreat complete with a sunroom that bathes the space in natural light. Imagine waking up to the gentle warmth of the sun filtering through the windows, filling the room with a sense of serenity. Entertain with ease in the expansive kitchen, and ample counter space, ideal for culinary enthusiasts and casual gatherings alike. Adjacent to the kitchen, a vaulted family room beckons with its inviting ambiance, creating the perfect setting for cozy evenings spent by the fireplace. Upstairs, three generously sized bedrooms offer comfortable accommodations for family members and guests, each thoughtfully designed with comfort and style in mind. Retreat to these private sanctuaries at the end of the day, where rest and rejuvenation await. The allure of this exceptional property extends beyond its main levels, as the finished terrace level adds a wealth of additional living space and entertainment options. Discover a kitchenette for added convenience, a versatile bedroom, and a full bath for guests' comfort. Expansive entertaining areas provide the perfect backdrop for hosting gatherings, whether it's a casual game night with friends or a sophisticated cocktail party.
Step outside onto the covered porch, where you'll find a peaceful oasis extending the entire length of the home. Here, you can savor morning coffee as you overlook the golf course and lake or unwind with a glass of wine.
Don't miss this incredible opportunity to own a piece of paradise in Hamilton Mill. Whether you're a golf enthusiast seeking the ultimate lifestyle or a discerning homeowner in search of luxury living, this exquisite property offers the perfect blend of comfort, convenience, and style. Embrace the Hamilton Mill lifestyle and make this stunning residence your own.
Location
State GA
County Gwinnett
Lake Name None
Rooms
Bedroom Description Master on Main,Oversized Master,Sitting Room
Other Rooms None
Basement Bath/Stubbed, Daylight, Exterior Entry, Finished, Finished Bath, Full
Main Level Bedrooms 1
Dining Room Seats 12+, Separate Dining Room
Interior
Interior Features Crown Molding, Double Vanity, Entrance Foyer 2 Story, High Ceilings 9 ft Main
Heating Central, Forced Air, Natural Gas, Zoned
Cooling Ceiling Fan(s), Central Air, Zoned
Flooring Carpet, Hardwood, Stone
Fireplaces Number 3
Fireplaces Type Basement, Family Room, Gas Log, Other Room
Window Features Double Pane Windows
Appliance Dishwasher, Electric Range, Gas Water Heater
Laundry Laundry Room, Main Level
Exterior
Exterior Feature None
Parking Features Garage, Garage Door Opener, Garage Faces Side, Kitchen Level, Level Driveway
Garage Spaces 2.0
Fence None
Pool None
Community Features Country Club, Golf, Homeowners Assoc, Lake, Park, Playground, Pool, Tennis Court(s)
Utilities Available Underground Utilities
Waterfront Description Lake Front
View Golf Course, Lake
Roof Type Composition,Other
Street Surface Paved
Accessibility None
Handicap Access None
Porch Covered, Deck, Front Porch, Rear Porch, Screened
Total Parking Spaces 4
Private Pool false
Building
Lot Description Back Yard, Level, On Golf Course, Sprinklers In Front, Sprinklers In Rear
Story One and One Half
Foundation Brick/Mortar
Sewer Public Sewer
Water Public
Architectural Style Craftsman
Level or Stories One and One Half
Structure Type Frame,Stone
New Construction No
Construction Status Resale
Schools
Elementary Schools Puckett'S Mill
Middle Schools Osborne
High Schools Mill Creek
Others
Senior Community no
Restrictions false
Tax ID R3002 327
Special Listing Condition None
Read Less Info
Want to know what your home might be worth? Contact us for a FREE valuation!

Our team is ready to help you sell your home for the highest possible price ASAP

Bought with Max Up Realty



