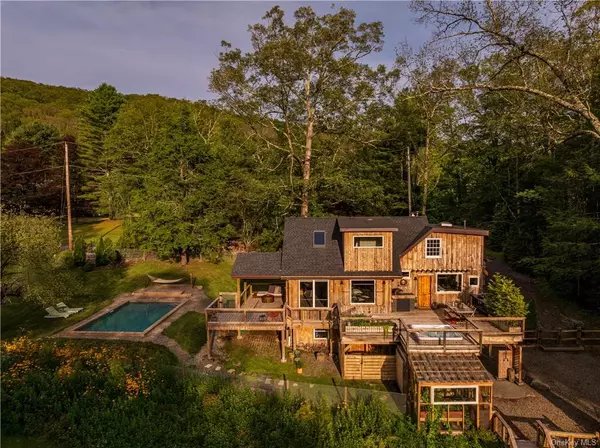For more information regarding the value of a property, please contact us for a free consultation.
Key Details
Sold Price $980,000
Property Type Single Family Home
Sub Type Single Family Residence
Listing Status Sold
Purchase Type For Sale
Square Footage 2,000 sqft
Price per Sqft $490
MLS Listing ID H6317070
Sold Date 08/28/24
Style Contemporary
Bedrooms 2
Full Baths 2
Originating Board onekey
Rental Info No
Year Built 1978
Annual Tax Amount $9,108
Lot Size 1.310 Acres
Acres 1.31
Property Description
Modern style with a cozy vibe: This newly overhauled Modern Cabin retreat features a long list of everyone's must-have amenities, all in a secluded and highly sought-after area minutes from both Uptown Kingston and the villages of Hurley and Stone Ridge. 193 Cantine Road is approached from a private but paved half-mile road shaded by evergreens. The effect is that of a journey through an ancient forest, and once reached, the house itself fully lives up to the anticipation. Sited beautifully on a ridge overlooking open meadows, a seasonal stream and hundreds of acres of surrounding woods, the house takes full advantage of nature from all three levels of indoor and outdoor living. Entered through a cathedral-ceilinged foyer with a soaring bluestone chimney, the ground floor is bright and open, featuring a roomy gourmet kitchen, living and dining spaces and a full bathroom, all wrapped by a deck with hot tub, overlooking a new in-ground heated pool. Upstairs are two bedrooms and a stunning full bath, with access to a spa-like shower directly from the primary suite. The finishes throughout, including exposed rafters, handmade oversized tiles, modern dutch doors and wrought-iron railings, are stylish without being cookie cutter. And the vibe extends seamlessly to the walk-out partially finished basement level, with its polished concrete floors and room for extra guests. There's even an additional unfinished 500-square-foot storage room, also with a concrete floor. Heating and air-conditioning systems are all updated and state-of-the-art energy efficient, and the house also boasts a 17-KwH Generac whole-house generator with a 1,000-gallon propane tank. Outside are the 2-year-old heated saltwater pool, a large pea-gravelled gathering space with fire pit, a greenhouse, a charming new sauna with view, and no less than two outdoor showers, all integrated skillfully with the landscape, the decks and the home's interior. The feel is sophisticated yet warm, and provides a true move-in-ready opportunity, with no renovation required, only two hours from NYC and minutes by car to Uptown Kingston and other popular Hudson Valley attractions.
Location
State NY
County Ulster
Rooms
Basement Finished, Walk-Out Access
Interior
Interior Features Cathedral Ceiling(s)
Heating Electric, Propane, Forced Air, Heat Pump
Cooling Central Air, Ductless
Fireplace No
Appliance Dryer, Oven, Refrigerator, Washer
Exterior
Garage Driveway, Off Street
Pool In Ground
Parking Type Driveway, Off Street
Garage false
Private Pool Yes
Building
Lot Description Level, Sloped
Sewer Other
Water Well
Level or Stories Two
Structure Type Frame,Wood Siding
Schools
Elementary Schools Marbletown Elementary School
Middle Schools Rondout Valley Junior High School
High Schools Rondout Valley High School
School District Rondout Valley
Others
Senior Community No
Special Listing Condition None
Read Less Info
Want to know what your home might be worth? Contact us for a FREE valuation!

Our team is ready to help you sell your home for the highest possible price ASAP
Bought with Compass Greater NY, LLC


