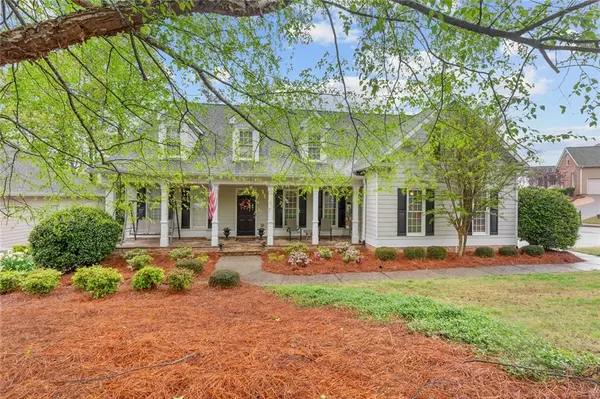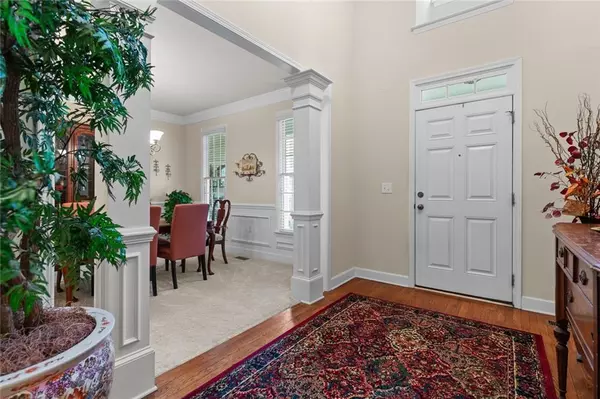For more information regarding the value of a property, please contact us for a free consultation.
Key Details
Sold Price $517,500
Property Type Single Family Home
Sub Type Single Family Residence
Listing Status Sold
Purchase Type For Sale
Subdivision Dacula Bluff
MLS Listing ID 7415489
Sold Date 08/19/24
Style Traditional
Bedrooms 7
Full Baths 4
Construction Status Resale
HOA Fees $340
HOA Y/N Yes
Originating Board First Multiple Listing Service
Year Built 2003
Annual Tax Amount $1,388
Tax Year 2023
Lot Size 0.320 Acres
Acres 0.32
Property Description
Bring the whole family to this great home. 2 story foyer opens to Dining Room and Family Room with fireplace and surround sound. Great kitchen with dark stained cabinets, breakfast bar and room for your table overlooking the private backyard. The master suite is impressive with room for king bed, door to the deck, spa bath dual vanity, jetted tub and separate tiled shower Guest Bedroom on the main level with 2nd bath. Upstairs you will find a loft for reading or kids playroom, bonus room plus 2 bedrooms and 3rd bathroom Basement has 2 additional bedrooms plus media room or office, family room 2nd kitchen, walk out to private deck and 4th bathroom Tax record sq footage is wrong plus it doesn't include the finished basement in estimated sq footage 2 car garage plus large parking pad 3 HVAC systems 4 zone sprinkler system Great for extended families Great neighborhood with wooded lots Close to shopping and restaurants New exit off 85 makes for easy access Home is in excellent condition
Location
State GA
County Gwinnett
Lake Name None
Rooms
Bedroom Description In-Law Floorplan,Master on Main,Oversized Master
Other Rooms None
Basement Exterior Entry, Finished, Finished Bath, Full, Interior Entry, Walk-Out Access
Main Level Bedrooms 2
Dining Room Seats 12+, Separate Dining Room
Interior
Interior Features Disappearing Attic Stairs, Double Vanity, Entrance Foyer 2 Story, High Ceilings 9 ft Main, High Speed Internet, Walk-In Closet(s)
Heating Central, Forced Air, Natural Gas, Zoned
Cooling Ceiling Fan(s), Central Air, Zoned
Flooring Carpet, Ceramic Tile, Hardwood, Laminate
Fireplaces Number 1
Fireplaces Type Factory Built, Family Room, Gas Starter
Window Features Double Pane Windows,Insulated Windows,Window Treatments
Appliance Dishwasher, Disposal, Dryer, Electric Range, Gas Water Heater, Refrigerator, Self Cleaning Oven, Washer
Laundry Common Area, Electric Dryer Hookup, Laundry Room, Main Level
Exterior
Exterior Feature Other
Parking Features Attached, Garage, Garage Door Opener, Garage Faces Side, Kitchen Level, Level Driveway
Garage Spaces 2.0
Fence None
Pool None
Community Features None
Utilities Available Cable Available, Electricity Available, Natural Gas Available, Phone Available, Sewer Available, Underground Utilities, Water Available
Waterfront Description None
View Other
Roof Type Composition
Street Surface Asphalt
Accessibility None
Handicap Access None
Porch Deck, Front Porch
Private Pool false
Building
Lot Description Back Yard, Corner Lot, Front Yard, Landscaped, Wooded
Story Two
Foundation Brick/Mortar, Concrete Perimeter
Sewer Public Sewer
Water Public
Architectural Style Traditional
Level or Stories Two
Structure Type Cement Siding,Fiber Cement
New Construction No
Construction Status Resale
Schools
Elementary Schools Dacula
Middle Schools Dacula
High Schools Dacula
Others
Senior Community no
Restrictions false
Tax ID R2001 539
Acceptable Financing 1031 Exchange, Cash, Conventional
Listing Terms 1031 Exchange, Cash, Conventional
Special Listing Condition None
Read Less Info
Want to know what your home might be worth? Contact us for a FREE valuation!

Our team is ready to help you sell your home for the highest possible price ASAP

Bought with Virtual Properties Realty.com



