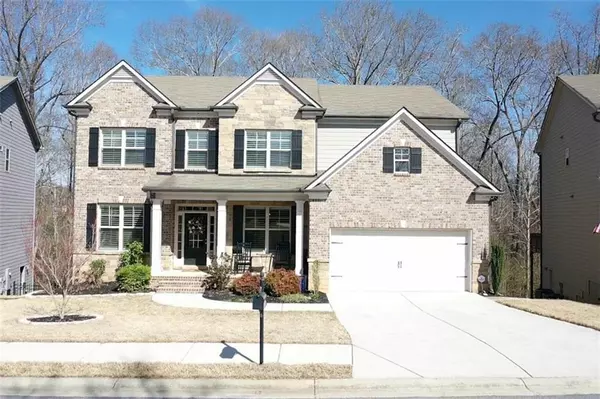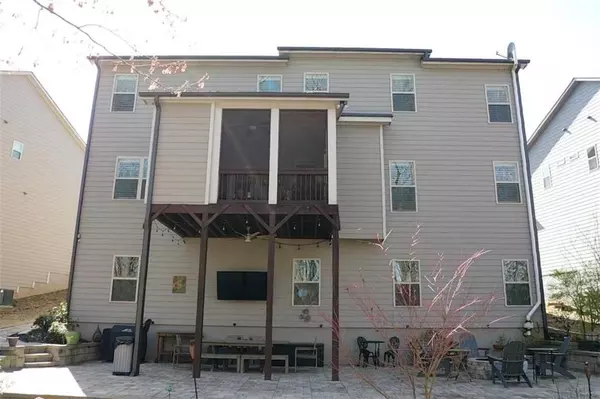For more information regarding the value of a property, please contact us for a free consultation.
Key Details
Sold Price $560,000
Property Type Single Family Home
Sub Type Single Family Residence
Listing Status Sold
Purchase Type For Sale
Square Footage 3,122 sqft
Price per Sqft $179
Subdivision Riverbend At Mulberry Park
MLS Listing ID 7353510
Sold Date 08/09/24
Style Traditional
Bedrooms 5
Full Baths 3
Construction Status Resale
HOA Fees $825
HOA Y/N Yes
Originating Board First Multiple Listing Service
Year Built 2017
Annual Tax Amount $5,712
Tax Year 2022
Lot Size 7,840 Sqft
Acres 0.18
Property Description
This 5 bedroom, 3 bath home is located in the heart of the action. The home is perfect for the homeowner looking for space, privacy, entertainment, community, and convenience. The floor plan offers an open concept plan with a spacious family room with coffered ceilings that opens into the kitchen with a huge kitchen island. The kitchen features stainless steel appliances, granite countertops, range, separate oven, and double refrigerator. The main floor also has a separate dining room just off the two story foyer and across from the french doors leading into the living room/office space. The main floor is completed with a bedroom room big enough for a king size bed and a bathroom.
Upstairs you have a gigantic owner suite with trey ceilings. The owner bath has a large walk-in shower with dual shower heads. The owner bath has dual sinks with granite countertops. Owner suite is completed with a walk-in closet. Three additional bedrooms make up the upstairs living space with a bathroom. A great feature in the upstairs living area is a large media room.
This home keeps going as it is on an full unfinished basement with outside entry. Basement is ready to be customized to the homeowner's needs. The outside entry leads to a full width of the home patio made from pavers. This is an entertainer's dream. Patio also has a firepit section to relax in the evening. Overlooking the patio is the screened-in back deck from the main floor that has a built in gas fireplace.
A unique highlight for this individual property is its prime location backing up to the Braselton Mulberry Riverwalk path. Imagine stepping out of your backyard and walking the trail, where you can enjoy leisurely strolls and take in the beauty of nature. Not many homes in the neighborhood has this benefit.
Regarding the neighborhood, this home has a large green space island across the street which provides open space between the neighbors. Neighborhood has a clubhouse, swimming pool, outdoor fireplace, playground, tennis courts, and pickleball. Restaurants nearby are walkable or take a golf cart ride in the golf cart friendly area. Be sure to view the 3d tour of this listing.
Location
State GA
County Hall
Lake Name None
Rooms
Bedroom Description Oversized Master,Split Bedroom Plan
Other Rooms None
Basement Bath/Stubbed, Daylight, Exterior Entry, Full, Interior Entry, Unfinished
Main Level Bedrooms 1
Dining Room Separate Dining Room
Interior
Interior Features Disappearing Attic Stairs, Double Vanity, High Ceilings, High Ceilings 9 ft Lower, High Ceilings 9 ft Main, High Ceilings 9 ft Upper, High Speed Internet, Tray Ceiling(s), Walk-In Closet(s)
Heating Central, Electric
Cooling Ceiling Fan(s), Central Air, Electric
Flooring Carpet, Ceramic Tile, Hardwood, Vinyl
Fireplaces Number 2
Fireplaces Type Family Room, Gas Log, Gas Starter, Outside
Window Features Double Pane Windows,Plantation Shutters
Appliance Dishwasher, Disposal, Electric Water Heater, Gas Range, Microwave, Refrigerator
Laundry In Hall, Laundry Room, Upper Level
Exterior
Exterior Feature Private Yard
Parking Features Attached, Garage, Garage Door Opener, Kitchen Level
Garage Spaces 2.0
Fence None
Pool None
Community Features Clubhouse, Fitness Center, Homeowners Assoc, Pickleball, Playground, Pool, Sidewalks, Street Lights, Tennis Court(s)
Utilities Available Cable Available, Electricity Available, Natural Gas Available, Sewer Available, Underground Utilities, Water Available
Waterfront Description None
View Trees/Woods
Roof Type Composition
Street Surface Asphalt
Accessibility None
Handicap Access None
Porch Covered, Front Porch, Patio, Rear Porch, Screened
Total Parking Spaces 2
Private Pool false
Building
Lot Description Back Yard, Front Yard, Private, Wooded
Story Two
Foundation Slab
Sewer Public Sewer
Water Public
Architectural Style Traditional
Level or Stories Two
Structure Type Brick Front,Cement Siding,Concrete
New Construction No
Construction Status Resale
Schools
Elementary Schools Chestnut Mountain
Middle Schools Cherokee Bluff
High Schools Cherokee Bluff
Others
HOA Fee Include Swim,Tennis
Senior Community no
Restrictions false
Tax ID 15039F000119
Ownership Fee Simple
Financing no
Special Listing Condition None
Read Less Info
Want to know what your home might be worth? Contact us for a FREE valuation!

Our team is ready to help you sell your home for the highest possible price ASAP

Bought with Weichert, Realtors - The Collective



