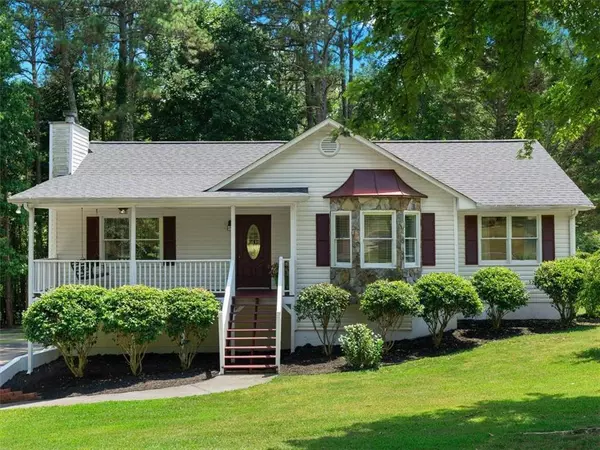For more information regarding the value of a property, please contact us for a free consultation.
Key Details
Sold Price $340,000
Property Type Single Family Home
Sub Type Single Family Residence
Listing Status Sold
Purchase Type For Sale
Square Footage 1,180 sqft
Price per Sqft $288
Subdivision Highland Pointe
MLS Listing ID 7411564
Sold Date 08/09/24
Style Ranch
Bedrooms 4
Full Baths 2
Construction Status Resale
HOA Y/N No
Originating Board First Multiple Listing Service
Year Built 1997
Annual Tax Amount $2,449
Tax Year 2023
Lot Size 0.610 Acres
Acres 0.61
Property Description
Welcome Home! This beautiful 4/2 sits on a quiet cul-de-sac in a NO HOA neighborhood! This home has a beautiful rocking chair front porch. This home offers lots of updates! The whole house has been newly painted with new light fixtures in the hallway and bathrooms, the kitchen cabinets have been recently painted white, new roof, brand new back deck and newly installed flooring in all the bedrooms. When you walk in you are greeted with a spacious living room area that has lots of natural lighting and a fireplace for the cooler Georgia nights! The kitchen offers granite countertops and stainless-steel appliances, it leads out to the beautiful, level and spacious wooded backyard great for entertaining, grilling out and having bonfires! Down the hallway you will find 3 bedrooms. In the primary bathroom you have a separate tub/shower. This home offers a partially finished basement that you can access from the main level or from the garage and can be used for a 4th bedroom, workout area or media room. This home is only 10 minutes from I-75, 20 minutes from Downtown Cartersville which offers many shops and restaurants and 2 miles away from a boat ramp to Lake Allatoona. This home offers so much! This is a home that you do not want to miss! Schedule your private tour today and see what all this home has to offer! **The owners of this home also owns the land next door (28 Graystone Drive) and it is .75 acres. They are willing to sell both the home and the land as a package deal**
Location
State GA
County Bartow
Lake Name None
Rooms
Bedroom Description Master on Main
Other Rooms None
Basement Finished
Main Level Bedrooms 3
Dining Room Open Concept, Separate Dining Room
Interior
Interior Features Disappearing Attic Stairs, Double Vanity, High Ceilings 9 ft Main
Heating Electric, Zoned
Cooling Ceiling Fan(s), Central Air, Zoned
Flooring Carpet, Hardwood, Laminate
Fireplaces Number 1
Fireplaces Type Living Room
Window Features Insulated Windows
Appliance Dishwasher, Disposal, Double Oven
Laundry In Bathroom, In Hall, Main Level
Exterior
Exterior Feature Private Front Entry, Private Rear Entry, Private Yard, Rain Gutters, Rear Stairs
Parking Features Garage, Garage Door Opener, Drive Under Main Level, Garage Faces Side, Level Driveway
Garage Spaces 2.0
Fence Back Yard, Chain Link, Privacy
Pool None
Community Features Near Trails/Greenway, Near Schools, Near Shopping
Utilities Available Cable Available, Electricity Available, Phone Available, Sewer Available, Underground Utilities, Water Available
Waterfront Description None
View Trees/Woods
Roof Type Shingle
Street Surface Asphalt
Accessibility None
Handicap Access None
Porch Deck
Total Parking Spaces 2
Private Pool false
Building
Lot Description Back Yard, Cul-De-Sac, Level, Private, Wooded, Front Yard
Story Two
Foundation Concrete Perimeter
Sewer Septic Tank
Water Public
Architectural Style Ranch
Level or Stories Two
Structure Type Vinyl Siding
New Construction No
Construction Status Resale
Schools
Elementary Schools White - Bartow
Middle Schools Cass
High Schools Cass
Others
Senior Community no
Restrictions false
Tax ID 0101B 0001 013
Acceptable Financing Cash, Conventional, FHA, VA Loan
Listing Terms Cash, Conventional, FHA, VA Loan
Special Listing Condition None
Read Less Info
Want to know what your home might be worth? Contact us for a FREE valuation!

Our team is ready to help you sell your home for the highest possible price ASAP

Bought with Atlanta Communities



