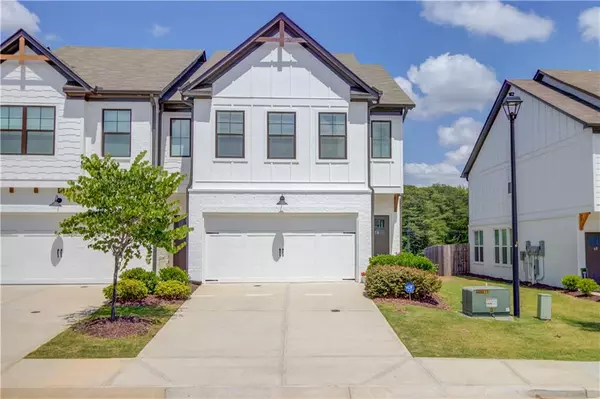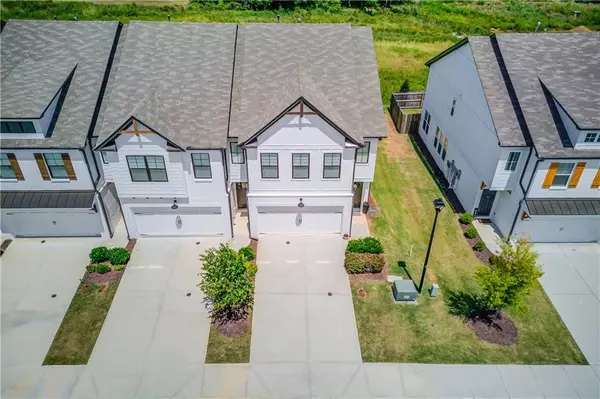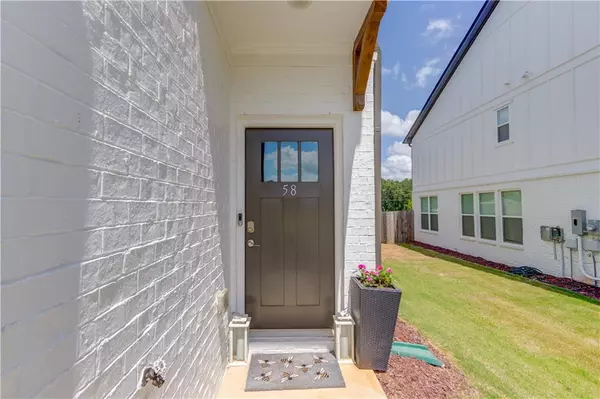For more information regarding the value of a property, please contact us for a free consultation.
Key Details
Sold Price $336,000
Property Type Townhouse
Sub Type Townhouse
Listing Status Sold
Purchase Type For Sale
Square Footage 1,774 sqft
Price per Sqft $189
Subdivision Cannon Trace
MLS Listing ID 7410390
Sold Date 08/08/24
Style Townhouse,Traditional
Bedrooms 3
Full Baths 2
Half Baths 1
Construction Status Resale
HOA Fees $200
HOA Y/N No
Originating Board First Multiple Listing Service
Year Built 2020
Annual Tax Amount $1,380
Tax Year 2023
Lot Size 1,058 Sqft
Acres 0.0243
Property Description
Adorable END UNIT Townhome in desirable Cannon Trace subdivision shows like a model! The open concept floor plan allows for easy, everyday living alongside beautiful architectural details such high baseboards, decorative moldings, gorgeous flooring, custom tile in the laundry room and more! The family room is centered around a lovely electric fireplace with easy conversational flow to the kitchen, which boasts quartz counter tops, plenty of storage in upgraded white cabinetry and island with stainless appliances. Access to your extra large, private and fenced backyard makes outdoor entertaining or BBQing a breeze. A convenient half-bath rounds out the main floor living space. The upstairs loft is a great spot for your home office or movie space while the bedrooms provide enough room for everyone. The oversized Owner's suite provides tranquility after a long day. Just slip into the soaking tub in your en suite bathroom and wash the cares away. The double vanity means no more arguing over space in the morning! While you will really enjoy the privacy of your own backyard, Cannon Trace does offer a dog park, swimming pool and easy access to all area amenities. This townhome checks off all of your wishlist!
Location
State GA
County Barrow
Lake Name None
Rooms
Bedroom Description Oversized Master
Other Rooms None
Basement None
Dining Room None
Interior
Interior Features Double Vanity, Entrance Foyer, High Ceilings 9 ft Main, High Speed Internet, Tray Ceiling(s), Walk-In Closet(s)
Heating Central
Cooling Ceiling Fan(s), Central Air
Flooring Carpet, Ceramic Tile, Hardwood
Fireplaces Number 1
Fireplaces Type Electric, Factory Built, Family Room
Window Features Double Pane Windows
Appliance Dishwasher, Disposal, Gas Range, Gas Water Heater, Microwave, Refrigerator
Laundry Laundry Room, Upper Level
Exterior
Exterior Feature Private Yard, Rain Gutters
Parking Features Driveway, Garage, Garage Faces Front, Kitchen Level, Level Driveway
Garage Spaces 2.0
Fence Back Yard
Pool None
Community Features Dog Park, Homeowners Assoc, Near Schools, Near Shopping, Pool, Sidewalks, Street Lights
Utilities Available Cable Available, Electricity Available, Natural Gas Available, Phone Available, Sewer Available, Underground Utilities, Water Available
Waterfront Description None
View Rural
Roof Type Shingle
Street Surface Paved
Accessibility None
Handicap Access None
Porch Patio
Private Pool false
Building
Lot Description Back Yard, Front Yard, Landscaped, Level
Story Two
Foundation Slab
Sewer Public Sewer
Water Public
Architectural Style Townhouse, Traditional
Level or Stories Two
Structure Type HardiPlank Type
New Construction No
Construction Status Resale
Schools
Elementary Schools County Line
Middle Schools Russell
High Schools Winder-Barrow
Others
HOA Fee Include Maintenance Grounds,Swim
Senior Community no
Restrictions true
Tax ID WN04A 007
Ownership Fee Simple
Financing no
Special Listing Condition None
Read Less Info
Want to know what your home might be worth? Contact us for a FREE valuation!

Our team is ready to help you sell your home for the highest possible price ASAP

Bought with Crye-Leike Realtors, Inc




