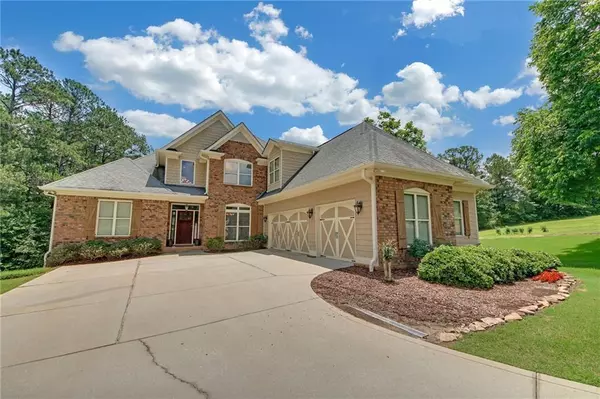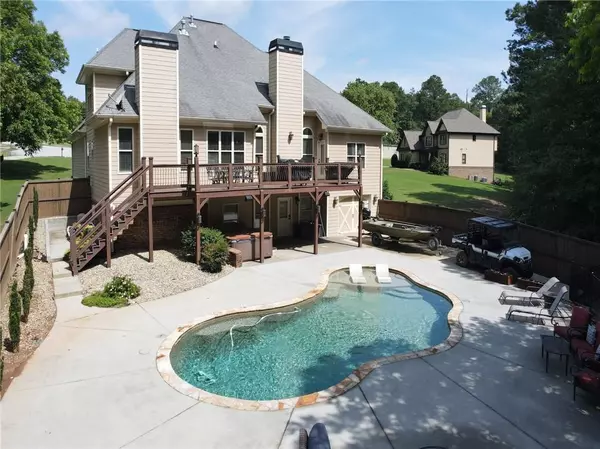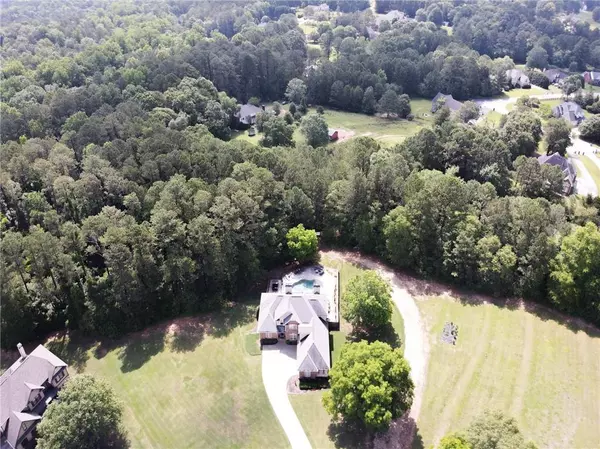For more information regarding the value of a property, please contact us for a free consultation.
Key Details
Sold Price $600,000
Property Type Single Family Home
Sub Type Single Family Residence
Listing Status Sold
Purchase Type For Sale
Square Footage 2,950 sqft
Price per Sqft $203
Subdivision Sandy Manor
MLS Listing ID 7397097
Sold Date 08/02/24
Style Craftsman
Bedrooms 5
Full Baths 3
Half Baths 1
Construction Status Updated/Remodeled
HOA Y/N No
Originating Board First Multiple Listing Service
Year Built 2007
Annual Tax Amount $6,597
Tax Year 2023
Lot Size 0.940 Acres
Acres 0.94
Property Description
Don't miss this beautiful custom craftsman home featuring 5 bedrooms and 3.5 bathrooms, an in-ground swimming pool, full unfinished basement (with 1,994 square feet) with boat door and lots of potential, and NO HOA in Walton County! The main floor features two living rooms, each with their own fireplace; the master bedroom with a door leading out to the rear deck; beautiful master bathroom with soaking tub, separate tile shower, and large walk in closet; a half bathroom; a large dining room; a secondary bedroom with full bath; and a beautiful eat-in kitchen with stainless steel appliances and solid surface counter tops. Upstairs you will find three additional over-sized bedrooms and a full bathroom. The basement has loads of potential with plenty of storage and rooms that could be finished for additional living space. The basement also has a large boat door. The rear yard is fully fenced for privacy, and the in-ground pool completes the beautiful backyard space. This home is in the sought after Loganville school district (Sharon Elementary; Loganville Middle; Loganville High). One mile to Cedar Lake Golf Club. Appointment required.
Location
State GA
County Walton
Lake Name None
Rooms
Bedroom Description Master on Main,Split Bedroom Plan
Other Rooms None
Basement Boat Door, Daylight, Exterior Entry, Full
Main Level Bedrooms 2
Dining Room Separate Dining Room, Open Concept
Interior
Interior Features High Ceilings 10 ft Main, Entrance Foyer 2 Story, Central Vacuum, Crown Molding, Recessed Lighting
Heating Central
Cooling Central Air
Flooring Hardwood, Ceramic Tile, Carpet
Fireplaces Number 2
Fireplaces Type Family Room, Great Room
Window Features Double Pane Windows
Appliance Double Oven, Dishwasher, Electric Cooktop
Laundry In Hall
Exterior
Exterior Feature Lighting, Garden, Private Yard, Rear Stairs
Parking Features Attached, Garage Door Opener, Level Driveway, Garage
Garage Spaces 4.0
Fence Back Yard, Privacy
Pool In Ground
Community Features None
Utilities Available Cable Available, Electricity Available, Natural Gas Available, Phone Available, Water Available
Waterfront Description None
View Other
Roof Type Composition
Street Surface Asphalt
Accessibility None
Handicap Access None
Porch Deck, Covered
Private Pool false
Building
Lot Description Back Yard, Cul-De-Sac
Story Two
Foundation Combination
Sewer Septic Tank
Water Public
Architectural Style Craftsman
Level or Stories Two
Structure Type Brick,HardiPlank Type
New Construction No
Construction Status Updated/Remodeled
Schools
Elementary Schools Sharon - Walton
Middle Schools Loganville
High Schools Loganville
Others
Senior Community no
Restrictions false
Tax ID N028H00000005000
Acceptable Financing Conventional, FHA, Cash
Listing Terms Conventional, FHA, Cash
Special Listing Condition None
Read Less Info
Want to know what your home might be worth? Contact us for a FREE valuation!

Our team is ready to help you sell your home for the highest possible price ASAP

Bought with BHGRE Metro Brokers



