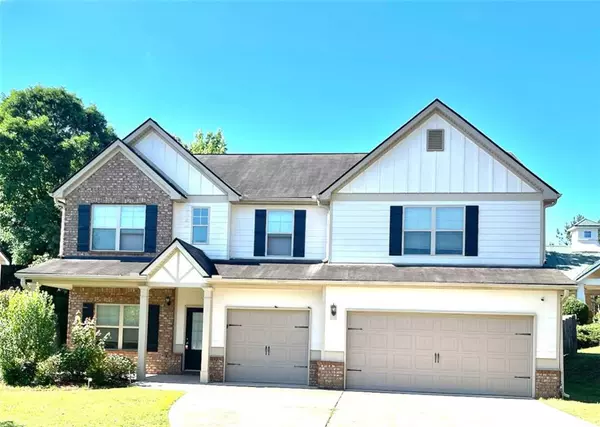For more information regarding the value of a property, please contact us for a free consultation.
Key Details
Sold Price $458,000
Property Type Single Family Home
Sub Type Single Family Residence
Listing Status Sold
Purchase Type For Sale
Square Footage 3,192 sqft
Price per Sqft $143
Subdivision Arbors At Eagles Brook
MLS Listing ID 7393276
Sold Date 07/30/24
Style Traditional
Bedrooms 5
Full Baths 3
Construction Status Resale
HOA Fees $500
HOA Y/N Yes
Originating Board First Multiple Listing Service
Year Built 2016
Annual Tax Amount $6,672
Tax Year 2023
Lot Size 871 Sqft
Acres 0.02
Property Description
Welcome to your dream home at the corner of comfort and luxury! This magnificent 5-bedroom, 3-bathroom abode boasts a plethora of features that elevate everyday living to an extraordinary experience.
As you step inside, you're greeted by the grandeur of coffered ceilings and the warmth of hardwood floors that guide you through the spacious layout. The heart of the home, the gourmet kitchen, beckons with a granite island, stainless steel appliances including a double oven, and a stylish backsplash. It's not just a kitchen; it's a culinary oasis where family recipes are born and culinary adventures unfold.
Adjacent to the kitchen, the inviting family room centers around a cozy fireplace, creating the perfect ambiance for relaxation or lively gatherings. And for those formal occasions, the separate dining room with its own coffered ceilings provides an elegant space to entertain guests in style.
The oversized primary suite is a sanctuary unto itself, featuring a sitting area for moments of quiet reflection, a lavish ensuite with double vanities, separate tub and shower, a generously sized walk-in closet, and a private water closet for added convenience and privacy.
Upstairs, discover a versatile loft area that can easily transform into a game room, home theater, fitness space, or simply a cozy spot to unwind with loved ones.
Outside, the charm continues with a brick front and a covered front porch, perfect for sipping lemonade on hot summer days. The fenced backyard beckons with its expansive space, ideal for hosting family gatherings, engaging in sports activities, or cultivating your own dream garden oasis.
With a 3-car garage providing ample storage and parking space, this home seamlessly blends practicality with sophistication, offering an unparalleled living experience for those who appreciate the finer things in life.
Don't miss your chance to make this stunning residence your own – schedule a viewing today and prepare to fall in love with your new forever home!
Location
State GA
County Henry
Lake Name None
Rooms
Bedroom Description Oversized Master,Sitting Room
Other Rooms None
Basement None
Main Level Bedrooms 1
Dining Room Seats 12+, Separate Dining Room
Interior
Interior Features Coffered Ceiling(s), Tray Ceiling(s), Walk-In Closet(s)
Heating Central
Cooling Ceiling Fan(s), Central Air
Flooring Carpet, Hardwood
Fireplaces Number 1
Fireplaces Type Family Room
Window Features Window Treatments
Appliance Dishwasher, Disposal, Double Oven, Gas Range, Microwave
Laundry Laundry Room, Upper Level
Exterior
Exterior Feature None
Parking Features Attached, Driveway, Garage, Garage Faces Front, Kitchen Level, Level Driveway
Garage Spaces 3.0
Fence Back Yard
Pool None
Community Features Homeowners Assoc, Playground, Pool, Sidewalks, Street Lights
Utilities Available Cable Available, Electricity Available, Natural Gas Available, Phone Available, Sewer Available, Underground Utilities, Water Available
Waterfront Description None
View Trees/Woods
Roof Type Composition,Shingle
Street Surface Paved
Accessibility None
Handicap Access None
Porch Covered, Enclosed, Front Porch, Patio
Private Pool false
Building
Lot Description Back Yard, Corner Lot, Landscaped, Level
Story Two
Foundation Slab
Sewer Public Sewer
Water Public
Architectural Style Traditional
Level or Stories Two
Structure Type Brick Front,HardiPlank Type
New Construction No
Construction Status Resale
Schools
Elementary Schools Luella
Middle Schools Luella
High Schools Luella
Others
Senior Community no
Restrictions false
Tax ID 096B01052000
Acceptable Financing Cash, Conventional, FHA, USDA Loan, VA Loan
Listing Terms Cash, Conventional, FHA, USDA Loan, VA Loan
Special Listing Condition None
Read Less Info
Want to know what your home might be worth? Contact us for a FREE valuation!

Our team is ready to help you sell your home for the highest possible price ASAP

Bought with EXP Realty, LLC.



