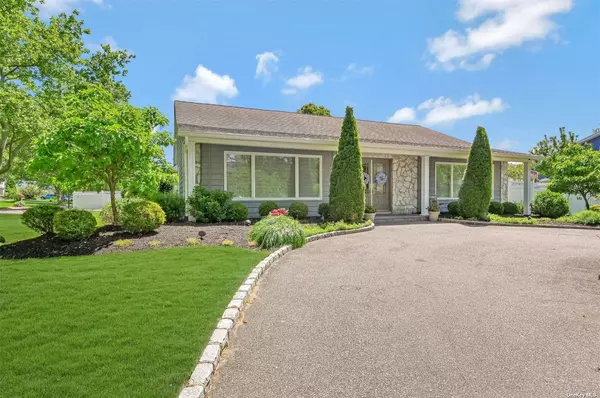For more information regarding the value of a property, please contact us for a free consultation.
Key Details
Sold Price $1,155,500
Property Type Single Family Home
Sub Type Single Family Residence
Listing Status Sold
Purchase Type For Sale
Square Footage 3,553 sqft
Price per Sqft $325
MLS Listing ID 3555448
Sold Date 07/24/24
Style Farm Ranch
Bedrooms 4
Full Baths 3
Half Baths 1
Originating Board onekey
Rental Info No
Year Built 1966
Annual Tax Amount $13,363
Lot Size 0.460 Acres
Acres 0.46
Lot Dimensions .46
Property Description
There's Something For Everyone In This Beautiful Farmhouse With Over 3,550 Sq. Ft. Of Living Space & Situated On A .46 Acre Corner Lot. The One Of A Kind Layout Calls Your Attention From The Moment you Enter This Sun-Drenched Airy Home. The Main Floor Hosts The Living Room, Dining Room, Powder Room, Two Separate Primary Suites Each With A Plethora Of Closet Space & Full En-Suite Facilities. The Grand Kitchen Has Newer Stainless Steel Appliances, Granite, Gas Cooking & Pantry & Leads Into The Huge 37' x 17' Den With Wood Burning Fireplace & Full Bar With Granite, Sink & Refrigerator. The Partial Basement Offers A Ton Of Storage & Versatile Space. Outdoors Is Magnificent! Beautiful Plantings Surround The Home With An Abundance Of Outdoor Lighting For Nighttime Ambience.The In-Ground Salt Water Pool & Large Deck Offer The Perfect Entertaining Or Relaxing Space. An Oversized 2.5 Car Garage With High Ceilings Is Ideal For The Car Enthusiast Along With Two Separate Driveways Providing Ample Parking For Family & Friends. There's A Heap Of Upgrades In The Home. To Name A Few - The Entire Home Has Been Freshly Painted With Beautiful Picture Moldings Throughout, New Flooring/Refinished Hard Wood Flooring, Recessed Lighting, Generac Generator, Whole House Water Filtration System, Custom Blinds & So Much More. Close To Parkways, Shops, Transportation & The Picturesque Northport Village Along With The Esteemed Northport School District Make This Location A Have To See Home!
Location
State NY
County Suffolk
Rooms
Basement Partial
Kitchen 1
Interior
Interior Features Master Downstairs, First Floor Bedroom, Cathedral Ceiling(s), Den/Family Room, Eat-in Kitchen, Formal Dining, Entrance Foyer, Granite Counters, Pantry, Powder Room, Sauna, Storage, Walk-In Closet(s), Wet Bar
Heating Natural Gas, Baseboard
Cooling Central Air
Flooring Hardwood
Fireplaces Number 1
Fireplace Yes
Appliance Dishwasher, Dryer, Microwave, Refrigerator, Oven, Washer
Exterior
Garage Private, Attached, 2 Car Attached
Garage Spaces 2.0
Parking Type Private, Attached, 2 Car Attached
Garage true
Building
Lot Description Corner Lot, Near Public Transit, Private
Sewer Cesspool
Water Public
Structure Type Frame,Vinyl Siding
New Construction No
Schools
Elementary Schools Fifth Avenue Elementary School
Middle Schools East Northport Middle School
High Schools Northport Senior High School
School District Northport
Others
Senior Community No
Special Listing Condition None
Read Less Info
Want to know what your home might be worth? Contact us for a FREE valuation!

Our team is ready to help you sell your home for the highest possible price ASAP
Bought with Signature Premier Properties


