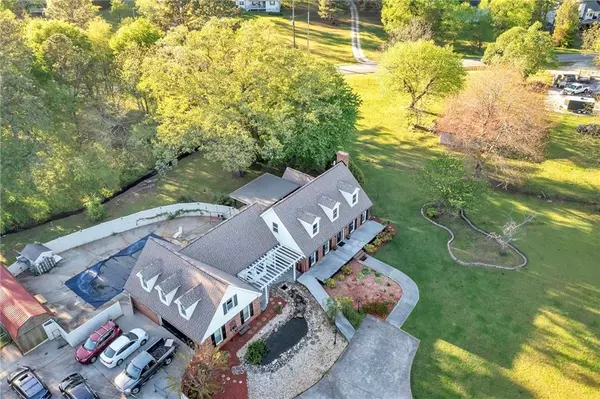For more information regarding the value of a property, please contact us for a free consultation.
Key Details
Sold Price $490,760
Property Type Single Family Home
Sub Type Single Family Residence
Listing Status Sold
Purchase Type For Sale
Square Footage 3,186 sqft
Price per Sqft $154
MLS Listing ID 7368909
Sold Date 07/22/24
Style Traditional
Bedrooms 4
Full Baths 4
Construction Status Resale
HOA Y/N No
Originating Board First Multiple Listing Service
Year Built 1980
Annual Tax Amount $3,451
Tax Year 2023
Lot Size 1.000 Acres
Acres 1.0
Property Description
Price Improvement! This home has everything you are looking for! From the wheelchair accessible concrete path and ramp to the Koi pond and natural landscaping, this home caters to our Country Living dreams with the convenience of being near town. One mile to I-20, This 4BR/4BA Brick Home has loads of space for everyone. From the Butlers pantry to the various built in Cabinetry along with the oversized bedrooms w/2 closets each! This home had been built with intention to utilize every available space to make your life comfortable & tidy. The Kitchen has Italian tile flooring & Cherry Cabinets. Don't miss all of the storage such as built in spice racks and canned goods pantries. The pool is functional and is 8 feet deep. The 12x40 BUILDING w/loft will be able to hold all your outdoor needs. The large outdoor covered deck is great for grilling or just relaxing. Roof is a few years old. Gutters have gutter guards. The Home has 2 office/hobby rooms, hardwood floors, security system, central vacuum system, attic fan and more!, stackable washer and dryer stay! Bedroom and full bath on main are both wheelchair accessible. There are so many great features of this home and property, you need to see it to appreciate it! Home is occupied and requires Showingtime Instructions to be followed for easy appointment
Location
State GA
County Carroll
Lake Name None
Rooms
Bedroom Description Roommate Floor Plan,Split Bedroom Plan,Other
Other Rooms Outbuilding, Pool House, Shed(s), Workshop
Basement None
Main Level Bedrooms 1
Dining Room Seats 12+, Separate Dining Room
Interior
Interior Features Entrance Foyer, High Ceilings 9 ft Main, Walk-In Closet(s)
Heating Central
Cooling Ceiling Fan(s), Central Air
Flooring Ceramic Tile, Hardwood
Fireplaces Number 1
Fireplaces Type Living Room, Masonry
Window Features Double Pane Windows
Appliance Dishwasher, Double Oven, Electric Cooktop, Microwave, Refrigerator
Laundry Laundry Room, Main Level
Exterior
Exterior Feature Private Yard, Storage, Private Entrance
Parking Features Garage, Garage Faces Side, Level Driveway, RV Access/Parking
Garage Spaces 2.0
Fence Privacy
Pool Gunite, In Ground
Community Features None
Utilities Available Cable Available, Electricity Available, Underground Utilities, Water Available
Waterfront Description None
View Rural
Roof Type Shingle
Street Surface Paved
Accessibility Accessible Approach with Ramp, Accessible Bedroom, Accessible Full Bath
Handicap Access Accessible Approach with Ramp, Accessible Bedroom, Accessible Full Bath
Porch Covered, Deck, Enclosed, Rear Porch, Screened
Total Parking Spaces 6
Private Pool false
Building
Lot Description Back Yard, Front Yard, Landscaped, Level, Wooded
Story Two
Foundation Block
Sewer Septic Tank
Water Public
Architectural Style Traditional
Level or Stories Two
Structure Type Brick 4 Sides,Cement Siding
New Construction No
Construction Status Resale
Schools
Elementary Schools Villa Rica
Middle Schools Bay Springs
High Schools Villa Rica
Others
Senior Community no
Restrictions false
Tax ID 149 0024
Special Listing Condition None
Read Less Info
Want to know what your home might be worth? Contact us for a FREE valuation!

Our team is ready to help you sell your home for the highest possible price ASAP

Bought with Gari & Gari Realty



