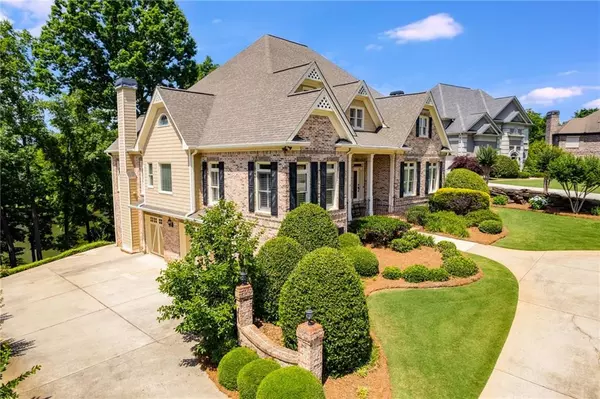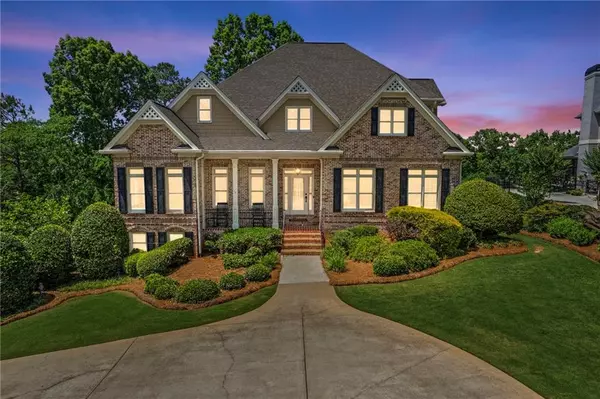For more information regarding the value of a property, please contact us for a free consultation.
Key Details
Sold Price $740,000
Property Type Single Family Home
Sub Type Single Family Residence
Listing Status Sold
Purchase Type For Sale
Square Footage 5,406 sqft
Price per Sqft $136
Subdivision Mirror Lake
MLS Listing ID 7378836
Sold Date 07/19/24
Style Traditional
Bedrooms 4
Full Baths 4
Half Baths 1
Construction Status Resale
HOA Fees $625
HOA Y/N No
Originating Board First Multiple Listing Service
Year Built 2003
Annual Tax Amount $6,522
Tax Year 2023
Lot Size 0.620 Acres
Acres 0.62
Property Description
Discover the epitome of luxury living in this stunning home, perfectly situated in the prestigious Mirror Lake community with a 36-hole golf course. Embrace the golf cart lifestyle as you effortlessly cruise to nearby restaurants and shops or explore the excitement of the new shopping center just moments away. Step inside to find a haven of elegance, where hardwood floors and soaring 20-foot ceilings greet you in the grand entryway. Entertain with ease in the spacious family room, featuring double doors that open onto one of two expansive decks, perfect for enjoying the serene surroundings. Indulge your culinary senses in the gourmet kitchen, complete with a breakfast nook leading to a screened-in porch, ideal for morning coffee or evening cocktails. The screened porch boasts access to the second deck, overlooking the oversized concrete patio, an entertainer's dream. Work from home in style in the office with a private exterior entry and views of the lake, while a safe room provides peace of mind for your valuables. LVP flooring and a 240 Volt outlet for your electric car in the garage and a sprinkler system ensure convenience and maintenance ease. Retreat to the luxurious master suite, complete with an oversized shower featuring a waterfall shower head and a jetted tub for ultimate relaxation. Oversized bedrooms with walk-in closets offer ample space for rest and rejuvenation. Experience resort-style living with two community swimming pools, a tennis and pickleball court, and access to the tranquil lake for fishing, boating, kayaking, and paddleboarding. The view is gorgeous with 188 feet of water frontage. Additional features include a new roof (2019), a new heat pump/furnace (2023), built-in speakers inside and out for a seamless sound system, and two attic spaces for ample storage. Stay cozy with two fireplaces-one gas and one wood-burning-and take advantage of the offset in the garage, perfect for a tool area. Don't miss the opportunity to make this exceptional home your own and enjoy the best of both luxury living and outdoor recreation. Schedule your showing today and prepare to be impressed!
Location
State GA
County Douglas
Lake Name None
Rooms
Bedroom Description Master on Main,Oversized Master,Sitting Room
Other Rooms None
Basement Daylight, Exterior Entry, Finished, Finished Bath, Full, Interior Entry
Main Level Bedrooms 1
Dining Room Separate Dining Room
Interior
Interior Features Cathedral Ceiling(s), Double Vanity, Entrance Foyer, Entrance Foyer 2 Story, High Ceilings 10 ft Main, High Ceilings 10 ft Upper, Walk-In Closet(s), Wet Bar
Heating Central, Zoned
Cooling Ceiling Fan(s), Central Air, Zoned
Flooring Carpet, Ceramic Tile, Hardwood
Fireplaces Type None
Window Features Insulated Windows,Plantation Shutters
Appliance Dishwasher, Disposal, Gas Range, Microwave
Laundry In Kitchen, Laundry Room, Main Level
Exterior
Exterior Feature Balcony, Private Entrance, Private Yard
Parking Features Attached, Drive Under Main Level, Driveway, Garage, Garage Door Opener, Garage Faces Side
Garage Spaces 3.0
Fence None
Pool None
Community Features Clubhouse, Country Club, Fishing, Golf, Homeowners Assoc, Lake, Near Schools, Near Shopping, Playground, Pool, Sidewalks, Tennis Court(s)
Utilities Available Cable Available, Electricity Available, Natural Gas Available, Phone Available, Sewer Available, Underground Utilities, Water Available
Waterfront Description Lake Front
View Lake
Roof Type Composition
Street Surface Asphalt
Accessibility None
Handicap Access None
Porch Covered, Enclosed, Front Porch, Patio, Screened
Private Pool false
Building
Lot Description Back Yard, Lake On Lot, Landscaped, Level
Story Two
Foundation Concrete Perimeter
Sewer Public Sewer
Water Public
Architectural Style Traditional
Level or Stories Two
Structure Type Brick,Brick 4 Sides,Cement Siding
New Construction No
Construction Status Resale
Schools
Elementary Schools Mirror Lake
Middle Schools Mason Creek
High Schools Douglas County
Others
HOA Fee Include Maintenance Grounds,Swim,Tennis
Senior Community no
Restrictions false
Tax ID 01780250250
Ownership Fee Simple
Acceptable Financing Cash, Conventional
Listing Terms Cash, Conventional
Financing no
Special Listing Condition None
Read Less Info
Want to know what your home might be worth? Contact us for a FREE valuation!

Our team is ready to help you sell your home for the highest possible price ASAP

Bought with ERA Sunrise Realty



