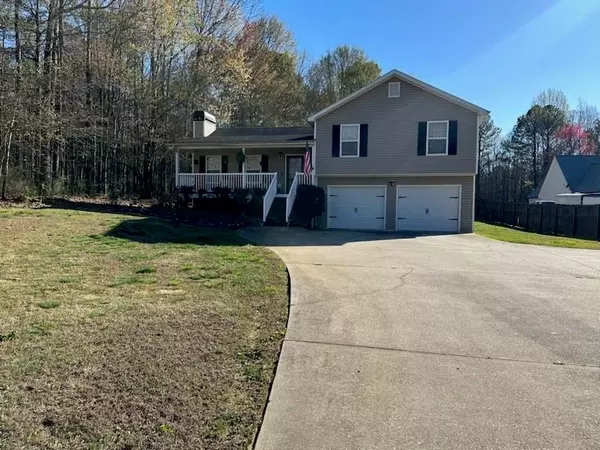For more information regarding the value of a property, please contact us for a free consultation.
Key Details
Sold Price $268,000
Property Type Single Family Home
Sub Type Single Family Residence
Listing Status Sold
Purchase Type For Sale
Square Footage 1,200 sqft
Price per Sqft $223
MLS Listing ID 7400127
Sold Date 07/17/24
Style Traditional
Bedrooms 3
Full Baths 2
Construction Status Resale
HOA Y/N No
Originating Board First Multiple Listing Service
Year Built 2006
Annual Tax Amount $2,262
Tax Year 2023
Lot Size 0.600 Acres
Acres 0.6
Property Description
GREAT PRICE IMPROVEMENT! Seller is very motivated!
Discover this meticulously maintained 3-bedroom, 2-bathroom split-level home nestled on a spacious .60-acre wooded lot. As you step inside, the open concept layout envelops you in warmth and coziness. The family room features a vaulted ceiling and a wood-burning fireplace, creating the perfect ambiance for relaxation. The kitchen boasts stainless steel appliances, stained cabinetry, and an island suitable for both dining and food preparation. Adjacent to the kitchen, the dining area offers a direct view of the family room, as well as access to the private deck and expansive backyard—ideal for grilling and family gatherings. Convenience abounds with the lower-level laundry room, complete with a stunning real wood sliding barn door. Drop your dirty shoes and clothes here before heading upstairs to the oversized bedrooms.
Located just minutes from downtown Dallas and Rockmart, this home allows you to shop locally and enjoy all the downtown events effortlessly. Plus, it's only a 10-minute drive from Hwy 278.
If you've been searching for a move-in-ready gem in Paulding County, look no further.
Location
State GA
County Paulding
Lake Name None
Rooms
Bedroom Description Oversized Master
Other Rooms None
Basement None
Dining Room Open Concept
Interior
Interior Features Entrance Foyer, High Ceilings 9 ft Lower, High Speed Internet, Walk-In Closet(s)
Heating Central, Electric
Cooling Ceiling Fan(s), Central Air, Electric
Flooring Carpet, Ceramic Tile, Laminate
Fireplaces Number 1
Fireplaces Type Brick, Factory Built, Family Room, Living Room
Window Features Aluminum Frames,Double Pane Windows,Window Treatments
Appliance Dishwasher, Electric Oven, Electric Range, Microwave, Refrigerator
Laundry Laundry Room, Lower Level
Exterior
Exterior Feature Private Entrance, Private Yard, Rain Gutters, Rear Stairs
Parking Features Garage
Garage Spaces 2.0
Fence None
Pool None
Community Features None
Utilities Available Cable Available, Electricity Available, Natural Gas Available, Phone Available, Sewer Available, Underground Utilities, Water Available
Waterfront Description None
View Rural
Roof Type Composition
Street Surface Asphalt,Paved
Accessibility None
Handicap Access None
Porch Covered, Deck, Front Porch
Private Pool false
Building
Lot Description Back Yard, Front Yard, Landscaped, Level, Private
Story Multi/Split
Foundation Concrete Perimeter
Sewer Septic Tank
Water Public
Architectural Style Traditional
Level or Stories Multi/Split
Structure Type Vinyl Siding
New Construction No
Construction Status Resale
Schools
Elementary Schools Sara M. Ragsdale
Middle Schools Carl Scoggins Sr.
High Schools Paulding County
Others
Senior Community no
Restrictions false
Tax ID 061071
Special Listing Condition None
Read Less Info
Want to know what your home might be worth? Contact us for a FREE valuation!

Our team is ready to help you sell your home for the highest possible price ASAP

Bought with Maximum One Realty Greater ATL.



