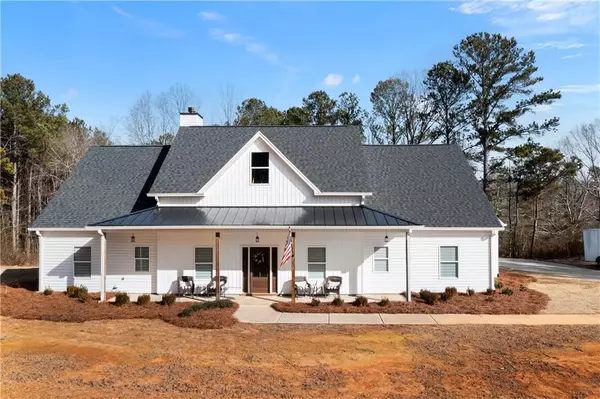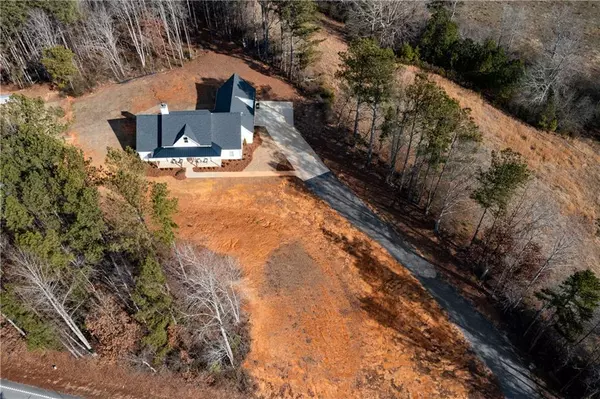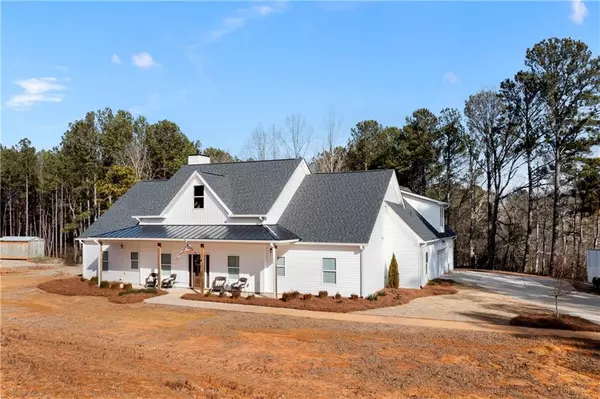For more information regarding the value of a property, please contact us for a free consultation.
Key Details
Sold Price $545,000
Property Type Single Family Home
Sub Type Single Family Residence
Listing Status Sold
Purchase Type For Sale
Square Footage 2,733 sqft
Price per Sqft $199
MLS Listing ID 7321280
Sold Date 07/12/24
Style Ranch
Bedrooms 4
Full Baths 2
Half Baths 1
Construction Status Resale
HOA Y/N No
Originating Board First Multiple Listing Service
Year Built 2020
Annual Tax Amount $5,739
Tax Year 2023
Lot Size 2.950 Acres
Acres 2.95
Property Description
Here it is!! Nearly new, custom built ranch on approx. 2.95 acres. When you walk in the front door of this amazing home, you will be wowed by the huge, open kitchen complete with white subway tile backsplash, granite countertops, HUGE island with granite that will seat 4 or more barstools! This beautiful, bright kitchen is open to the den with wood burning fire place and the dining area. You will be excited to see they did not forget the office space just as you walk in. I must add, the floors are to die for! To the left you will find the master bedroom and AMAZING master bathroom with separate shower and tub and large double vanity. From the bathroom you will enter the large master closet that also leads to the LAUNDRY ROOM!! Yes! You can enter the huge laundry room, where you will find a large granite counter and sink with tons of cabinets, from both the hallway and the master closet. Just GENIUS!! Two more bedrooms with a Jack and Jill bathroom are located on the opposite side of the house. This is also where you will find the half bath! Do not miss the beautiful stairs leading to the huge bonus/bedroom. You will love the double car garage along with the extra garage bay that leads to a very large open area perfect for storing lawn mower and all tools and equipment. You will certainly enjoy the private, covered back patio that looks out over the rest of your 2.95 acres. They literally thought of everything when building this beautiful home. Do not miss it!!
Location
State GA
County Paulding
Lake Name None
Rooms
Bedroom Description Master on Main
Other Rooms None
Basement None
Main Level Bedrooms 3
Dining Room Open Concept
Interior
Interior Features Other
Heating Central, Electric
Cooling Ceiling Fan(s), Central Air
Flooring Carpet, Hardwood
Fireplaces Number 1
Fireplaces Type Family Room
Window Features None
Appliance Dishwasher, Electric Range
Laundry Laundry Room, Main Level
Exterior
Exterior Feature Private Yard, Private Entrance
Parking Features Driveway, Garage, Garage Door Opener, Garage Faces Side, Kitchen Level, Level Driveway
Garage Spaces 2.0
Fence None
Pool None
Community Features None
Utilities Available Other
Waterfront Description None
View Other
Roof Type Composition
Street Surface Asphalt
Accessibility None
Handicap Access None
Porch None
Private Pool false
Building
Lot Description Back Yard, Front Yard, Private, Wooded
Story One
Foundation Slab
Sewer Septic Tank
Water Public
Architectural Style Ranch
Level or Stories One
Structure Type Vinyl Siding
New Construction No
Construction Status Resale
Schools
Elementary Schools Lillian C. Poole
Middle Schools South Paulding
High Schools Paulding - Other
Others
Senior Community no
Restrictions false
Tax ID 086470
Special Listing Condition None
Read Less Info
Want to know what your home might be worth? Contact us for a FREE valuation!

Our team is ready to help you sell your home for the highest possible price ASAP

Bought with Maximum One Greater Atlanta Realtors



