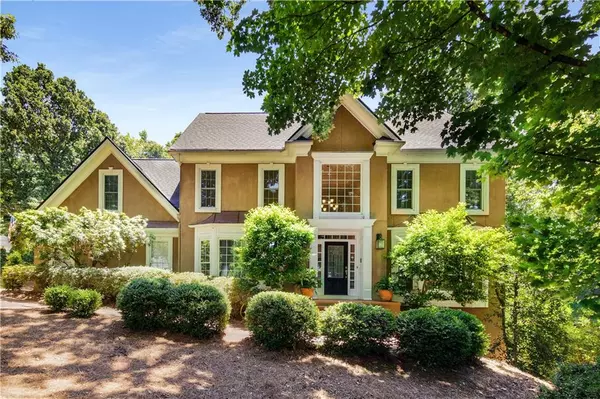For more information regarding the value of a property, please contact us for a free consultation.
Key Details
Sold Price $905,000
Property Type Single Family Home
Sub Type Single Family Residence
Listing Status Sold
Purchase Type For Sale
Square Footage 3,410 sqft
Price per Sqft $265
Subdivision River Glen
MLS Listing ID 7401334
Sold Date 07/12/24
Style European,Traditional
Bedrooms 5
Full Baths 4
Construction Status Resale
HOA Fees $1,100
HOA Y/N Yes
Originating Board First Multiple Listing Service
Year Built 1985
Annual Tax Amount $3,935
Tax Year 2023
Lot Size 0.481 Acres
Acres 0.4808
Property Description
The Trifecta: Great neighborhood, great house, and amazing backyard w/inground saltwater pool w/Mediterranean Blue pebble surface, spa, & waterfall...plus enough room to have a useable backyard to bop around in! Hardcoat stucco exterior w/side entry garage & wide driveway, excellent landscaping, & nice curb appeal sets the stage. The 2-story entry foyer w/gleaming hardwood floors welcomes you to come in, viewing a nice split staircase open to the living room. Large dining room, den/guest bedroom, & full bath are also on the main level...but the heart of this home is the beautifully updated kitchen w/large breakfast area, open to the huge family room featuring vaulted & beamed ceilings, bright windows, a lovely fireplace, & back stairs...it's "da bomb!" A large deck overlooking the pool & fenced yard rounds out the main level. Upstairs you'll enjoy a gorgeous master bedroom w/tray ceilings, a generous closet, & an updated master bathroom; and 2 additional large bedrooms that share a full bath. The basement is beautifully finished out as well, with a rec room w/2nd fireplace, office, exercise room, bedroom, full bath, a workshop, and more! The list of improvements & upgrades is very impressive as well: New roof & water heater in 2022; all windows replaced w/Pella double pane; deck completely rebuilt in 2017; new upstairs A/C & coil 2024; new garage door; 6-zone sprinkler system; central vac; gas grill hard-piped on the deck; you can really just move right in and enjoy. Located in excellent school districts and a nice swim/tennis neighborhood near the Chattahoochee River National Recreation area...this one is special!
Location
State GA
County Fulton
Lake Name None
Rooms
Bedroom Description Oversized Master
Other Rooms None
Basement Daylight, Exterior Entry, Finished, Finished Bath, Full, Interior Entry
Main Level Bedrooms 1
Dining Room Separate Dining Room
Interior
Interior Features Beamed Ceilings, Bookcases, Cathedral Ceiling(s), Central Vacuum, Crown Molding, Disappearing Attic Stairs, Double Vanity, Entrance Foyer 2 Story, High Speed Internet, Tray Ceiling(s), Walk-In Closet(s)
Heating Forced Air, Heat Pump, Natural Gas, Zoned
Cooling Ceiling Fan(s), Electric, Heat Pump, Zoned
Flooring Carpet, Ceramic Tile, Hardwood
Fireplaces Number 2
Fireplaces Type Basement, Factory Built, Family Room, Gas Starter
Window Features Double Pane Windows,ENERGY STAR Qualified Windows
Appliance Dishwasher, Disposal, Double Oven, Electric Oven, Gas Cooktop, Gas Water Heater, Microwave, Self Cleaning Oven, Trash Compactor
Laundry Electric Dryer Hookup, Laundry Closet, Upper Level
Exterior
Exterior Feature Gas Grill, Private Entrance, Private Yard, Rain Gutters
Parking Features Garage, Garage Door Opener, Garage Faces Side, Kitchen Level, Level Driveway
Garage Spaces 2.0
Fence Back Yard, Fenced, Wood, Wrought Iron
Pool Fenced, Gunite, In Ground, Salt Water, Waterfall
Community Features Clubhouse, Homeowners Assoc, Lake, Near Schools, Near Trails/Greenway, Pool, Street Lights, Swim Team, Tennis Court(s)
Utilities Available Cable Available, Electricity Available, Natural Gas Available, Phone Available, Sewer Available, Underground Utilities, Water Available
Waterfront Description None
View Trees/Woods
Roof Type Composition,Shingle
Street Surface Asphalt
Accessibility None
Handicap Access None
Porch Deck, Patio
Private Pool false
Building
Lot Description Back Yard, Cul-De-Sac, Front Yard, Landscaped, Level, Private
Story Two
Foundation Concrete Perimeter
Sewer Public Sewer
Water Public
Architectural Style European, Traditional
Level or Stories Two
Structure Type Stucco
New Construction No
Construction Status Resale
Schools
Elementary Schools Barnwell
Middle Schools Autrey Mill
High Schools Johns Creek
Others
HOA Fee Include Reserve Fund,Swim,Tennis
Senior Community no
Restrictions true
Tax ID 11 011100260524
Special Listing Condition None
Read Less Info
Want to know what your home might be worth? Contact us for a FREE valuation!

Our team is ready to help you sell your home for the highest possible price ASAP

Bought with Keller Williams North Atlanta



