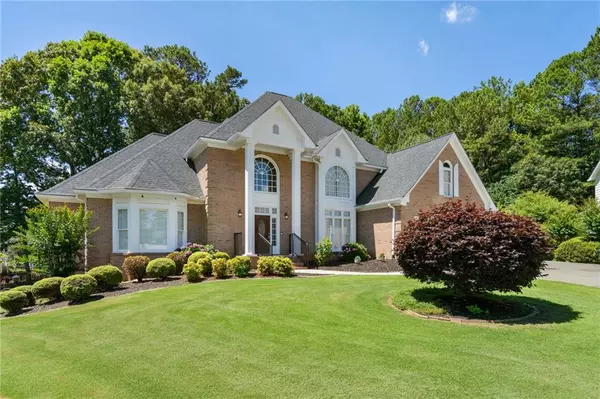For more information regarding the value of a property, please contact us for a free consultation.
Key Details
Sold Price $721,000
Property Type Single Family Home
Sub Type Single Family Residence
Listing Status Sold
Purchase Type For Sale
Square Footage 6,807 sqft
Price per Sqft $105
Subdivision Evergreen Lakes
MLS Listing ID 7401142
Sold Date 07/12/24
Style Traditional
Bedrooms 5
Full Baths 4
Half Baths 1
Construction Status Resale
HOA Fees $875
HOA Y/N Yes
Originating Board First Multiple Listing Service
Year Built 1993
Annual Tax Amount $7,394
Tax Year 2023
Lot Size 0.520 Acres
Acres 0.52
Property Description
Welcome to this immaculately maintained home in one of Parkview High School's popular neighborhoods and prepare to fall in love with this beauty. This house is a custom home. Walking into the front door, you are greeted with a custom-built staircase and a beautiful two-story foyer. The gorgeous dining room seats up to 10 people. Living room is enormous with a fireplace. The oversized kitchen is perfect for parties and large gatherings. Updated appliances, kitchen island, and a walk-in pantry. Main level features two large bedrooms and a full bathroom. Front and rear staircase. The screened-in porch and back deck are perfect for relaxing and outdoor events. Upstairs, you will find 2 primary bedrooms and a full-sized guest bedroom. All bedrooms upstairs have spacious closets and bathrooms. Basement is a blank canvas with room for a game room, theatre, storage, or whatever you'd like to do. Step out into the fenced, manicured backyard and enjoy peace and quiet. Neighborhood amenities include a clubhouse, lake, tennis courts, and pool. Close to shopping, restaurants, and easy access to Highway 78, Hwy 280, or I-85 making it easy access to Athens, Decatur, or Atlanta.
Location
State GA
County Gwinnett
Lake Name None
Rooms
Bedroom Description Double Master Bedroom,Oversized Master
Other Rooms None
Basement Bath/Stubbed, Finished Bath, Full, Interior Entry, Walk-Out Access
Main Level Bedrooms 2
Dining Room Separate Dining Room
Interior
Interior Features Bookcases, Crown Molding, Entrance Foyer, His and Hers Closets, Tray Ceiling(s), Walk-In Closet(s)
Heating Natural Gas
Cooling Attic Fan, Ceiling Fan(s), Central Air
Flooring Carpet, Concrete, Hardwood
Fireplaces Number 1
Fireplaces Type Family Room
Window Features Double Pane Windows,Plantation Shutters,Window Treatments
Appliance Dishwasher, Double Oven, Electric Range, Microwave, Refrigerator, Washer
Laundry Laundry Room, Main Level, Sink
Exterior
Exterior Feature Balcony, Private Yard
Parking Features Attached, Garage, Garage Faces Front
Garage Spaces 1.0
Fence Back Yard, Privacy
Pool None
Community Features Homeowners Assoc, Pool, Tennis Court(s)
Utilities Available Cable Available, Electricity Available, Natural Gas Available
Waterfront Description None
View Other
Roof Type Shingle
Street Surface Asphalt
Accessibility Accessible Full Bath, Accessible Washer/Dryer
Handicap Access Accessible Full Bath, Accessible Washer/Dryer
Porch Deck, Screened
Total Parking Spaces 2
Private Pool false
Building
Lot Description Back Yard, Cul-De-Sac, Front Yard
Story Three Or More
Foundation Slab
Sewer Public Sewer
Water Public
Architectural Style Traditional
Level or Stories Three Or More
Structure Type Brick Front
New Construction No
Construction Status Resale
Schools
Elementary Schools Mountain Park - Gwinnett
Middle Schools Trickum
High Schools Parkview
Others
HOA Fee Include Maintenance Grounds,Swim,Tennis
Senior Community no
Restrictions false
Tax ID R6079 237
Ownership Other
Read Less Info
Want to know what your home might be worth? Contact us for a FREE valuation!

Our team is ready to help you sell your home for the highest possible price ASAP

Bought with Bolst, Inc.



