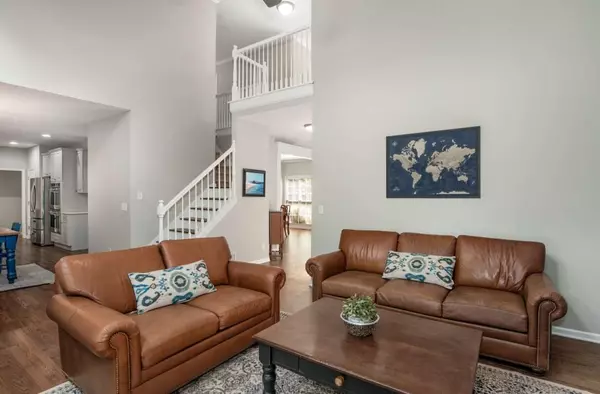For more information regarding the value of a property, please contact us for a free consultation.
Key Details
Sold Price $630,000
Property Type Single Family Home
Sub Type Single Family Residence
Listing Status Sold
Purchase Type For Sale
Square Footage 3,551 sqft
Price per Sqft $177
Subdivision Bridgemill
MLS Listing ID 7397923
Sold Date 07/10/24
Style Traditional
Bedrooms 5
Full Baths 3
Half Baths 1
Construction Status Resale
HOA Fees $200
HOA Y/N Yes
Originating Board First Multiple Listing Service
Year Built 2000
Annual Tax Amount $4,714
Tax Year 2023
Lot Size 0.330 Acres
Acres 0.33
Property Description
Welcome home to the BEST of Bridgemill! Perched perfectly setback from street level, this private 5 bedroom 3.5 bath traditional home offers just the right blend of space and style. As you pull up the driveway you'll notice the extended parking pad that offers plenty of room for parking and play! From the covered Rocking chair front porch, step inside to the grand 2-Story entry where you are greeted with newly refinished Hardwood Floors throughout the main floor! From left to right you can imagine the possibilities of working from your home office with french doors or entertaining in the sunsoaked formal dining room. Flowing nicely from there, a 2-Story Family Room with wall to wall picture windows and cozy stacked stone fireplace anchors the main level- all open to the updated kitchen of your dreams! Beautiful Quartz countertops and timeless tile backsplash compliment the soft gray painted cabinets. The family chef will be delighted by stainless steel appliances that include a double oven and 5 burner gas cooktop where they can prepare meals with ease, while still within sight of the covered screened in porch and kitchen level backyard that is fully fenced! Head upstairs where you'll enjoy BRAND NEW CARPET and a luxurious Owner's Suite that offers Private Sitting Room and Spa-like bathroom featuring soaking tub, double vanity, Walk in shower and HIS/HERS closets. Three additional bedrooms share a hall bathroom with tub/shower separate from the sink area. Downstairs, nearly 1200Sqft of additional living space in the finished Basement offers the ultimate in Flex Space! With the welcoming patio and private exterior entry, you have most ideal set up for an In-Law or Teen suite! There's a bedroom and full bathroom, wet bar, workshop and multi purpose room set up as a home gym or could be a hobby room just right for you! Just when you thought there couldn't be more, you will find yourself back outside to the level backyard retreat that is "pool ready," and complete with a patio for a grill station and wide, double fence gate that makes it possible for you to store your canoe, kayak or jet ski's after a refreshing day at Lake Allatoona- less than 1 mile away! Bridgemill offers Resort-Style Amenities including Tennis & Pickle Ball Courts, Championship Golf Course, Clubhouse, Fitness Center and Pool with 2 waterslides and Tiki Bar! Zoned for Award Winning Schools and conveniently located to I-575, Northside Hospital Cherokee, and the thriving downtown Canton and Woodstock areas for all your shopping, dining, and entertainment!
Location
State GA
County Cherokee
Lake Name Allatoona
Rooms
Bedroom Description Oversized Master,Sitting Room
Other Rooms None
Basement Exterior Entry, Finished, Finished Bath, Full, Interior Entry, Walk-Out Access
Dining Room Seats 12+, Separate Dining Room
Interior
Interior Features Entrance Foyer 2 Story, His and Hers Closets, Walk-In Closet(s)
Heating Central, Natural Gas, Zoned
Cooling Ceiling Fan(s), Central Air, Electric, Zoned
Flooring Carpet, Ceramic Tile, Hardwood
Fireplaces Number 1
Fireplaces Type Family Room, Gas Log, Gas Starter, Stone
Window Features Bay Window(s),Double Pane Windows
Appliance Dishwasher, Disposal, Double Oven, Gas Cooktop, Gas Water Heater, Microwave
Laundry Laundry Room, Main Level, Mud Room
Exterior
Exterior Feature Private Yard
Parking Features Attached, Garage, Garage Faces Side, Kitchen Level
Garage Spaces 2.0
Fence Back Yard, Wood
Pool None
Community Features Clubhouse, Fitness Center, Golf, Homeowners Assoc, Lake, Near Schools, Near Trails/Greenway, Pickleball, Playground, Pool, Restaurant, Tennis Court(s)
Utilities Available Cable Available, Electricity Available, Natural Gas Available, Phone Available, Sewer Available, Underground Utilities, Water Available
Waterfront Description None
View Trees/Woods
Roof Type Composition
Street Surface Paved
Accessibility None
Handicap Access None
Porch Covered, Front Porch, Screened
Private Pool false
Building
Lot Description Back Yard, Landscaped, Level
Story Three Or More
Foundation Concrete Perimeter
Sewer Public Sewer
Water Public
Architectural Style Traditional
Level or Stories Three Or More
Structure Type Cement Siding,Concrete
New Construction No
Construction Status Resale
Schools
Elementary Schools Sixes
Middle Schools Freedom - Cherokee
High Schools Woodstock
Others
HOA Fee Include Reserve Fund
Senior Community no
Restrictions false
Tax ID 15N02D 034
Ownership Fee Simple
Acceptable Financing 1031 Exchange, Cash, Conventional, FHA, VA Loan
Listing Terms 1031 Exchange, Cash, Conventional, FHA, VA Loan
Financing no
Special Listing Condition None
Read Less Info
Want to know what your home might be worth? Contact us for a FREE valuation!

Our team is ready to help you sell your home for the highest possible price ASAP

Bought with RE/MAX Center



