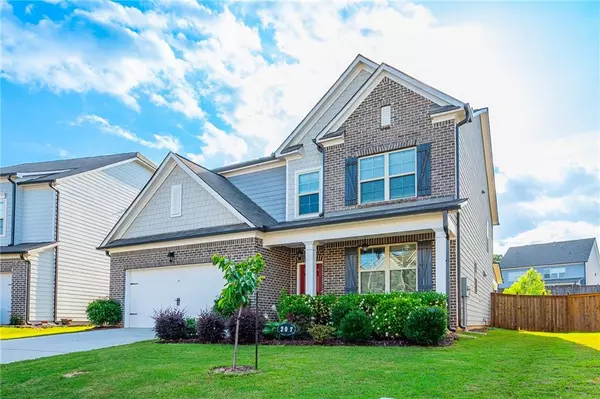For more information regarding the value of a property, please contact us for a free consultation.
Key Details
Sold Price $611,000
Property Type Single Family Home
Sub Type Single Family Residence
Listing Status Sold
Purchase Type For Sale
Square Footage 3,278 sqft
Price per Sqft $186
Subdivision East Hlnds Sub
MLS Listing ID 7399675
Sold Date 07/08/24
Style Craftsman,Traditional
Bedrooms 5
Full Baths 4
Construction Status Resale
HOA Fees $900
HOA Y/N Yes
Originating Board First Multiple Listing Service
Year Built 2018
Annual Tax Amount $4,528
Tax Year 2023
Lot Size 10,018 Sqft
Acres 0.23
Property Description
Beautiful 5-year-old, 2-story home boasting 5 bedrooms and 4 full baths, situated in the highly sought-after Parkview High School cluster. With a brick facade, front porch, and patio, this residence exudes charm.
The main level presents an inviting entry foyer, a dining room, an upgraded buffet cabinet with granite, a spacious great room, a gourmet kitchen equipped with an upgraded island and granite counters, a walk-in pantry, a cozy fireplace, a bedroom, a full bath, and gleaming hardwood floors. Upstairs, discover a generous loft area, a sprawling owner's suite, and three additional sizable bedrooms.
Experience the tranquility of crisp fall mornings while sipping coffee on the back patio overlooking the expansive backyard, perfect for children or pets to revel in the sunshine. A new fence ensures added safety and privacy for your family.
This home is replete with upgrades and offers an array of amenities, including a 1.5-acre lake, a resort-style pool, lighted tennis courts, and a playground. Ideally situated near shopping, dining, and downtown Lilburn. Bethesda Park, Knight Elementary, Trickum Middle School, and Parkview High School are all conveniently located just a short drive away.
Benefit from quick access to Ronald Reagan Parkway, US-29, and US-78 Highway. Schedule your showing today and seize the opportunity to experience the charm of residing in Lilburn firsthand!
Location
State GA
County Gwinnett
Lake Name None
Rooms
Bedroom Description Oversized Master,Other
Other Rooms None
Basement None
Main Level Bedrooms 1
Dining Room Great Room, Separate Dining Room
Interior
Interior Features Disappearing Attic Stairs, Double Vanity, Entrance Foyer, High Ceilings 9 ft Main, High Ceilings 9 ft Upper, Walk-In Closet(s), Other
Heating Forced Air, Natural Gas, Zoned
Cooling Central Air, Zoned
Flooring Carpet, Hardwood
Fireplaces Number 1
Fireplaces Type Factory Built, Family Room, Gas Starter, Masonry
Window Features Insulated Windows
Appliance Dishwasher, Disposal, Gas Range, Gas Water Heater, Refrigerator
Laundry Laundry Room, Sink, Upper Level
Exterior
Exterior Feature Private Yard, Other
Parking Features Attached, Driveway, Garage, Garage Faces Front, Level Driveway
Garage Spaces 2.0
Fence Back Yard, Fenced, Wood
Pool None
Community Features Homeowners Assoc, Lake, Playground, Pool, Tennis Court(s), Other
Utilities Available Cable Available, Electricity Available, Natural Gas Available, Sewer Available, Underground Utilities, Water Available
Waterfront Description None
View Other
Roof Type Composition,Ridge Vents
Street Surface Paved
Accessibility None
Handicap Access None
Porch Covered, Patio
Private Pool false
Building
Lot Description Back Yard, Front Yard, Landscaped
Story Two
Foundation Slab
Sewer Public Sewer
Water Public
Architectural Style Craftsman, Traditional
Level or Stories Two
Structure Type Brick Front,Cement Siding
New Construction No
Construction Status Resale
Schools
Elementary Schools Knight
Middle Schools Trickum
High Schools Parkview
Others
Senior Community no
Restrictions false
Tax ID R6124 250
Special Listing Condition None
Read Less Info
Want to know what your home might be worth? Contact us for a FREE valuation!

Our team is ready to help you sell your home for the highest possible price ASAP

Bought with C A M and Associates Realty Co.



