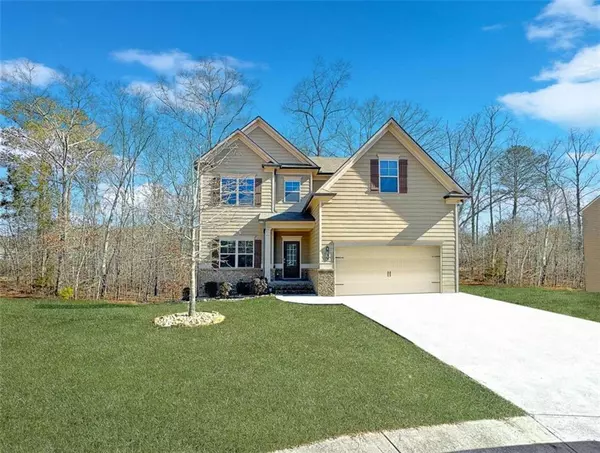For more information regarding the value of a property, please contact us for a free consultation.
Key Details
Sold Price $395,000
Property Type Single Family Home
Sub Type Single Family Residence
Listing Status Sold
Purchase Type For Sale
Square Footage 2,528 sqft
Price per Sqft $156
Subdivision Jameson Glen
MLS Listing ID 7352444
Sold Date 07/05/24
Style Traditional
Bedrooms 5
Full Baths 3
Construction Status Resale
HOA Fees $360
HOA Y/N Yes
Originating Board First Multiple Listing Service
Year Built 2018
Annual Tax Amount $6,269
Tax Year 2022
Lot Size 0.320 Acres
Acres 0.32
Property Description
Welcome to your dream home nestled in a serene cul-de-sac! This spacious 5 bedroom, 3 bath residence offers the perfect blend of comfort and functionality, with thoughtful features throughout. Upon entering, you'll immediately notice the convenience of a main-level bedroom and bathroom, ideal for guests. The kitchen is a chef's delight, boasting stainless steel appliances, a center island, and seamless flow into the welcoming family room. Enjoy tranquil moments on the screened-in porch, perfect for relaxation or entertaining guests. The full unfinished basement presents endless possibilities, complete with a fireplace insert for cozy gatherings. Need extra space? The dining room has been converted into a 6th bedroom, easily reversible to its original formal dining room state. Retreat to the luxurious master suite, featuring dual vanities, a separate tub and shower, and an extra-large closet for ample storage. Upstairs, three additional bedrooms share a convenient Jack and Jill bath, each with generous closet space. Outside, the quiet cul-de-sac lot offers peace and privacy, creating a serene oasis to call home. Plus, the seller is committed to enhancing your experience, with plans to replace the stove and carpet in the living room and hallway before closing. Don't miss out on the opportunity to make this exceptional property your own. Schedule your showing today and experience the epitome of comfortable living! Use our preferred lender and get up to 1% closing cost assistance!
Location
State GA
County Walton
Lake Name None
Rooms
Bedroom Description None
Other Rooms None
Basement Daylight, Exterior Entry, Full, Interior Entry
Main Level Bedrooms 1
Dining Room Other
Interior
Interior Features Double Vanity, Entrance Foyer 2 Story, High Ceilings, Tray Ceiling(s), Walk-In Closet(s)
Heating Central, Zoned
Cooling Central Air, Zoned
Flooring Carpet, Laminate, Vinyl
Fireplaces Number 1
Fireplaces Type Factory Built, Family Room
Window Features None
Appliance Dishwasher, Gas Range, Microwave
Laundry In Hall, Laundry Room, Upper Level
Exterior
Exterior Feature None
Parking Features Garage, Kitchen Level
Garage Spaces 2.0
Fence None
Pool None
Community Features Homeowners Assoc
Utilities Available Electricity Available
Waterfront Description None
View Other
Roof Type Composition
Street Surface None
Accessibility None
Handicap Access None
Porch Front Porch, Rear Porch, Screened
Total Parking Spaces 2
Private Pool false
Building
Lot Description Cul-De-Sac
Story Two
Foundation Slab
Sewer Public Sewer
Water Public
Architectural Style Traditional
Level or Stories Two
Structure Type Brick Front,Wood Siding
New Construction No
Construction Status Resale
Schools
Elementary Schools Bay Creek
Middle Schools Loganville
High Schools Loganville
Others
HOA Fee Include Maintenance Grounds
Senior Community no
Restrictions false
Tax ID NL12D00000055000
Ownership Fee Simple
Financing no
Special Listing Condition None
Read Less Info
Want to know what your home might be worth? Contact us for a FREE valuation!

Our team is ready to help you sell your home for the highest possible price ASAP

Bought with Coldwell Banker Realty



