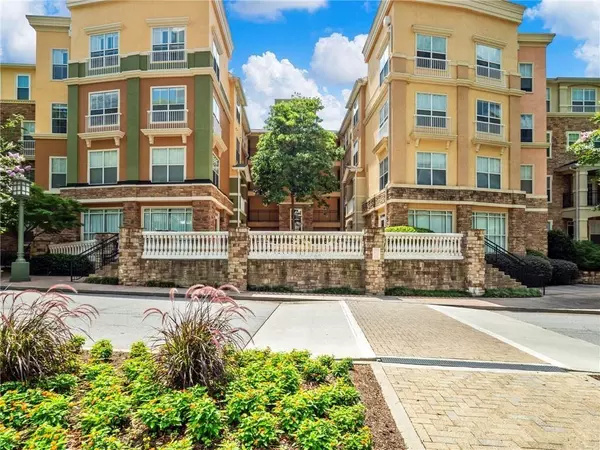For more information regarding the value of a property, please contact us for a free consultation.
Key Details
Sold Price $190,000
Property Type Condo
Sub Type Condominium
Listing Status Sold
Purchase Type For Sale
Square Footage 780 sqft
Price per Sqft $243
Subdivision Villa Sonoma
MLS Listing ID 7406943
Sold Date 07/01/24
Style Mid-Rise (up to 5 stories)
Bedrooms 1
Full Baths 1
Construction Status Resale
HOA Fees $527
HOA Y/N Yes
Originating Board First Multiple Listing Service
Year Built 2005
Annual Tax Amount $3,128
Tax Year 2023
Lot Size 810 Sqft
Acres 0.0186
Property Description
LUXURIOUS 1/1 Condo in coveted Villa Sonoma, a rare find just inside 285 at Ashford Dunwoody Road! LARGEST 1 Bedroom FLOORPLAN offering an ACTUAL DINING AREA to the right of the kitchen, not just a breakfast bar! ONLY 2 ADJACENT NEIGHBORS, not 4! You cannot get closer to all the Perimeter area and Brookhaven have to offer than here! This community offers an upscale, well appointed lifestyle with great amenities. Unit has been completely renovated. QUARTZ countertops in kitchen and bath! NEWER flooring throughout! Open floorplan with bright kitchen features NEWER tile backsplash, quartz countertops, white cabinets, NEWER fixtures, ALL NEWER appliances, view to family room, and refrigerator stays! Breakfast Bar and dining area/ office area. Many NEW Windows and NEW HVAC! FRESH PAINT Throughout! WASHER and DRYER stay! Bath features NEWER quartz countertop, square sink w/ custom mirror. BEAUTIFUL WOODED VIEWS from condo! Conveniently located right off 285. Minutes to Perimeter Mall, restaurants, shopping, grocery, corporate offices, and much more. RESORT STYLE amenities include swimming pool, theater room, pet areas, exercise facility w/ tanning room, billiards room, concierge service, walking trails, and GATED, covered parking. Unit includes 1 parking space. FHA approved!
Location
State GA
County Dekalb
Lake Name None
Rooms
Bedroom Description Other
Other Rooms None
Basement None
Main Level Bedrooms 1
Dining Room Separate Dining Room
Interior
Interior Features High Speed Internet, Other
Heating Other
Cooling Other
Flooring Hardwood
Fireplaces Type None
Window Features None
Appliance Dishwasher, Dryer, Refrigerator, Washer
Laundry In Hall
Exterior
Exterior Feature None
Parking Features Assigned
Fence None
Pool None
Community Features Business Center, Clubhouse, Concierge, Fitness Center, Gated, Homeowners Assoc, Pool
Utilities Available Cable Available, Electricity Available, Sewer Available, Underground Utilities, Water Available
Waterfront Description None
View Other
Roof Type Shingle
Street Surface Paved
Accessibility None
Handicap Access None
Porch None
Total Parking Spaces 1
Private Pool false
Building
Lot Description Landscaped
Story One and One Half
Foundation None
Sewer Public Sewer
Water Public
Architectural Style Mid-Rise (up to 5 stories)
Level or Stories One and One Half
Structure Type Brick Front
New Construction No
Construction Status Resale
Schools
Elementary Schools Montgomery
Middle Schools Chamblee
High Schools Chamblee Charter
Others
HOA Fee Include Maintenance Grounds,Maintenance Structure,Pest Control,Receptionist,Reserve Fund,Swim,Termite,Trash,Utilities
Senior Community no
Restrictions false
Tax ID 18 329 10 211
Ownership Condominium
Financing yes
Special Listing Condition None
Read Less Info
Want to know what your home might be worth? Contact us for a FREE valuation!

Our team is ready to help you sell your home for the highest possible price ASAP

Bought with Keller Williams Realty ATL Part



