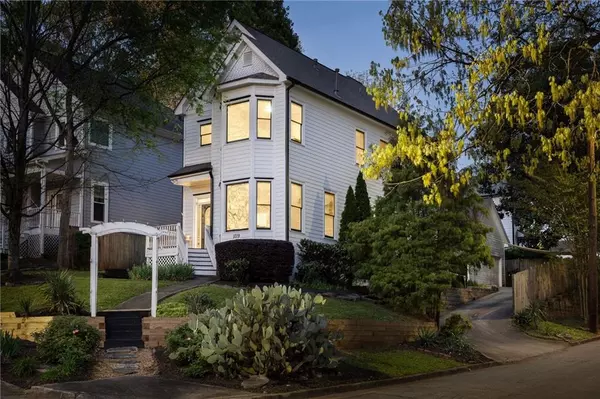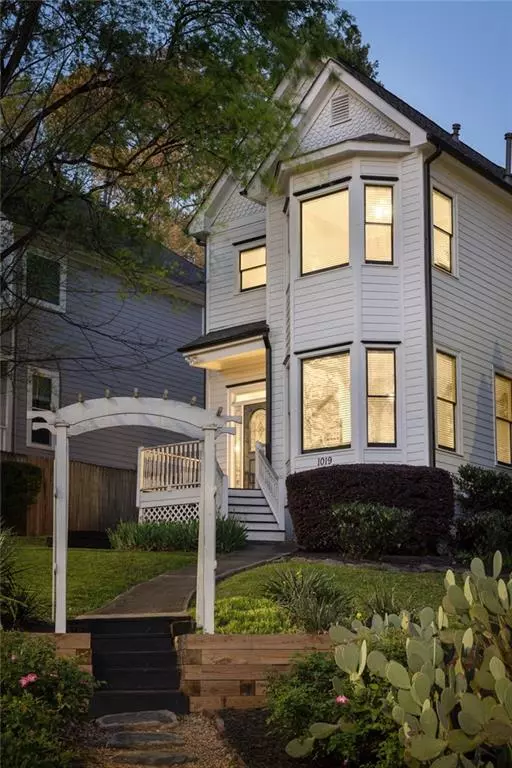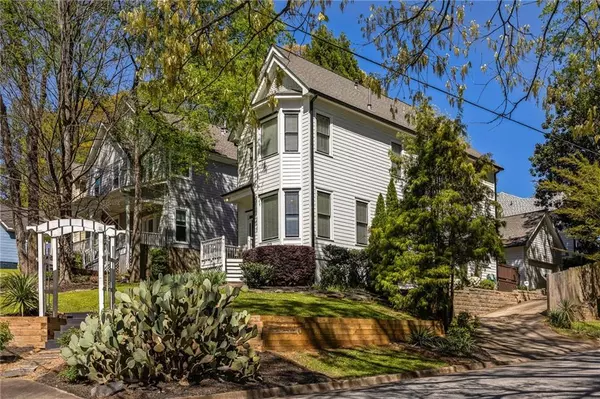For more information regarding the value of a property, please contact us for a free consultation.
Key Details
Sold Price $650,000
Property Type Single Family Home
Sub Type Single Family Residence
Listing Status Sold
Purchase Type For Sale
Square Footage 2,118 sqft
Price per Sqft $306
Subdivision Howell Station
MLS Listing ID 7359756
Sold Date 06/28/24
Style Traditional
Bedrooms 3
Full Baths 2
Half Baths 1
Construction Status Updated/Remodeled
HOA Y/N No
Originating Board First Multiple Listing Service
Year Built 2000
Annual Tax Amount $6,321
Tax Year 2023
Lot Size 7,278 Sqft
Acres 0.1671
Property Description
Welcome to your dream home in the heart of historic Howell Station, where Intown convenience meets quiet neighborhood. This entertainer’s kitchen has an expansive 12-foot island with custom quartz slab, top-of-the-line SS appliances and ample storage space. Relax and rejuvenate in the owner’s suite, complete with a recently renovated bathroom featuring modern fixtures and walk-in closet. Also, a full laundry closet is just steps from your bedroom. Around the corner is the perfect office/nursery with custom closet system for those who love organization. Step outside to your private outdoor entertaining area, where low-maintenance landscaping and a gated backyard create a serene retreat. The garage boasts a large attic space, providing the potential opportunity to finish it out as a guest house, office, or studio. Additional features include a newly painted exterior, hardwired Ring security, walkability to dinning/brewery/pickleball at Westside Paper, monthly neighborhood events, and being just blocks from the Beltline. Don't miss out on the opportunity to live in one of Atlanta's most coveted neighborhoods!
Location
State GA
County Fulton
Lake Name None
Rooms
Bedroom Description Split Bedroom Plan
Other Rooms Pergola
Basement None
Dining Room Separate Dining Room
Interior
Interior Features Crown Molding, Disappearing Attic Stairs, Double Vanity, Entrance Foyer, High Ceilings 10 ft Main, High Speed Internet, Walk-In Closet(s)
Heating Central, Natural Gas
Cooling Central Air
Flooring Hardwood, Vinyl
Fireplaces Number 1
Fireplaces Type Living Room
Window Features Insulated Windows
Appliance Dishwasher, Electric Range, Gas Water Heater, Microwave, Range Hood, Refrigerator
Laundry In Hall, Laundry Room, Upper Level
Exterior
Exterior Feature Garden, Private Rear Entry, Private Yard
Parking Features Detached, Driveway, Garage, Garage Faces Side, Kitchen Level
Garage Spaces 2.0
Fence Back Yard, Fenced, Privacy
Pool None
Community Features Near Beltline, Near Public Transport, Near Shopping, Near Trails/Greenway, Park, Playground, Public Transportation, Restaurant, Street Lights
Utilities Available Electricity Available, Natural Gas Available, Sewer Available, Water Available
Waterfront Description None
View City
Roof Type Composition
Street Surface Paved
Accessibility None
Handicap Access None
Porch Deck, Rear Porch
Total Parking Spaces 2
Private Pool false
Building
Lot Description Back Yard, Corner Lot, Landscaped
Story Two
Foundation Block, Pillar/Post/Pier
Sewer Public Sewer
Water Public
Architectural Style Traditional
Level or Stories Two
Structure Type Cement Siding
New Construction No
Construction Status Updated/Remodeled
Schools
Elementary Schools Centennial Place
Middle Schools Centennial Place
High Schools Midtown
Others
Senior Community no
Restrictions false
Tax ID 17 018900020260
Special Listing Condition None
Read Less Info
Want to know what your home might be worth? Contact us for a FREE valuation!

Our team is ready to help you sell your home for the highest possible price ASAP

Bought with Dorsey Alston Realtors




