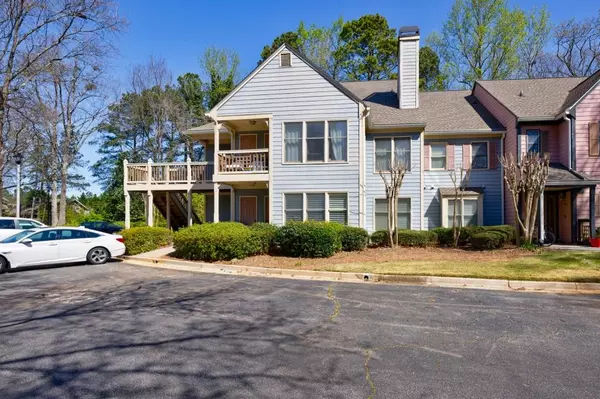For more information regarding the value of a property, please contact us for a free consultation.
Key Details
Sold Price $330,000
Property Type Condo
Sub Type Condominium
Listing Status Sold
Purchase Type For Sale
Square Footage 1,330 sqft
Price per Sqft $248
Subdivision Oaks Of Dunwoody
MLS Listing ID 7357510
Sold Date 06/27/24
Style Traditional
Bedrooms 2
Full Baths 2
Construction Status Resale
HOA Fees $320
HOA Y/N Yes
Originating Board First Multiple Listing Service
Year Built 1983
Annual Tax Amount $2,856
Tax Year 2023
Lot Size 1,350 Sqft
Acres 0.031
Property Description
Welcome to your cozy sanctuary nestled at the back end of the Oaks of Dunwoody. This spacious, 2 bed, 2 bath end unit with renovated kitchen and baths is the perfect retreat. As you step through the door, you're greeted by the warm glow of the fireplace, casting a soothing ambiance throughout the open concept living area. The spacious layout seamlessly connects the living room, dining area, and kitchen, creating an inviting space for both entertaining and relaxation. The kitchen features sleek granite countertops, stainless steel appliances, and ample cabinet space for all your culinary needs. The two spacious bedrooms with en-suite baths flank the living room offering complete privacy. Sunlight floods in through the expansive sunroom windows- attached to the open-air porch. This versatile space offers endless possibilities. 610 Abingdon is a coveted street-level, end unit. Amenities include swim/tennis. Close to shopping, restaurants, highways.
Location
State GA
County Fulton
Lake Name None
Rooms
Bedroom Description Other
Other Rooms None
Basement None
Main Level Bedrooms 2
Dining Room Open Concept
Interior
Interior Features Other
Heating Central
Cooling Central Air
Flooring Carpet, Vinyl
Fireplaces Number 1
Fireplaces Type Gas Starter
Window Features None
Appliance Dishwasher, Dryer, Electric Range, Microwave, Refrigerator, Washer
Laundry Main Level
Exterior
Exterior Feature Storage, Tennis Court(s), Other, Private Entrance
Garage Parking Lot
Fence None
Pool In Ground
Community Features Guest Suite, Pool, Tennis Court(s)
Utilities Available Cable Available, Electricity Available, Natural Gas Available, Phone Available, Water Available, Other
Waterfront Description None
View Rural
Roof Type Composition
Street Surface Paved
Accessibility None
Handicap Access None
Porch Covered, Side Porch
Parking Type Parking Lot
Total Parking Spaces 2
Private Pool false
Building
Lot Description Cul-De-Sac, Level
Story One
Foundation Concrete Perimeter
Sewer Public Sewer
Water Public
Architectural Style Traditional
Level or Stories One
Structure Type Cement Siding
New Construction No
Construction Status Resale
Schools
Elementary Schools Woodland - Fulton
Middle Schools Sandy Springs
High Schools North Springs
Others
HOA Fee Include Insurance,Maintenance Structure,Maintenance Grounds,Pest Control,Reserve Fund,Swim,Tennis,Termite,Trash
Senior Community no
Restrictions true
Tax ID 17 002000040444
Ownership Fee Simple
Acceptable Financing Cash, Conventional
Listing Terms Cash, Conventional
Financing no
Special Listing Condition None
Read Less Info
Want to know what your home might be worth? Contact us for a FREE valuation!

Our team is ready to help you sell your home for the highest possible price ASAP

Bought with Coldwell Banker Realty




