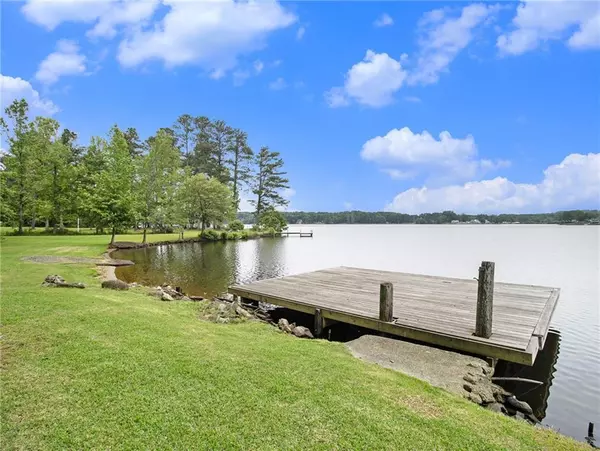For more information regarding the value of a property, please contact us for a free consultation.
Key Details
Sold Price $460,000
Property Type Single Family Home
Sub Type Single Family Residence
Listing Status Sold
Purchase Type For Sale
Square Footage 3,022 sqft
Price per Sqft $152
Subdivision Lake Buckhorn Estates
MLS Listing ID 7386965
Sold Date 06/28/24
Style Contemporary,Traditional
Bedrooms 3
Full Baths 2
Half Baths 2
Construction Status Resale
HOA Y/N No
Originating Board First Multiple Listing Service
Year Built 1977
Annual Tax Amount $3,886
Tax Year 2023
Lot Size 2.760 Acres
Acres 2.76
Property Description
Welcome to your lakeside retreat! This stunning property offers a fabulous flair with exposed wood and stone, nestled on 2.76 acres of year-round water, providing a serene and picturesque setting. Walk inside and be blown away by the views from your living room and dining room and all the natural light this home has to offer. The master bedroom features a private outdoor entry to the deck and offers a wonderful view of Lake Buckhorn. The main master bath boasts granite vanities, a spacious shower, and elegant finishes. The spacious kitchen is a chef's delight, featuring granite countertops, painted cabinets, and a large breakfast bar, perfect for meal preparation and gatherings. Enjoy beautiful daylight and stunning views of Lake Buckhorn from the comfort of your living room. Just minutes from I-20, this property provides convenient access to amenities and commuting routes. The fully finished basement adds to the allure, with a bath, wet bar, and a cozy rec room with a woodstove, ideal for relaxation and entertainment. Upstairs, a loft area offers additional living space, along with two more bedrooms and another full bath, ensuring plenty of room for family and guests. The back deck provides the perfect spot to enjoy sunrise and sunset views while sipping your morning coffee or unwinding with an evening book. Don't miss out on this rare find! Schedule your showing today and experience the tranquil lakeside lifestyle this property has to offer.
Location
State GA
County Carroll
Lake Name Other
Rooms
Bedroom Description Master on Main
Other Rooms Outbuilding
Basement Exterior Entry, Finished, Finished Bath, Full
Main Level Bedrooms 1
Dining Room Separate Dining Room
Interior
Interior Features Beamed Ceilings, Bookcases, Cathedral Ceiling(s), Double Vanity, Entrance Foyer, Walk-In Closet(s), Wet Bar, Other
Heating Electric, Heat Pump, Forced Air, Zoned
Cooling Ceiling Fan(s), Central Air
Flooring Carpet, Ceramic Tile
Fireplaces Number 2
Fireplaces Type Basement, Family Room, Wood Burning Stove
Window Features Insulated Windows
Appliance Dishwasher, Electric Range, Refrigerator
Laundry Lower Level
Exterior
Exterior Feature Courtyard
Parking Features Detached, Driveway, Garage, Level Driveway
Garage Spaces 2.0
Fence Fenced
Pool None
Community Features Other
Utilities Available Cable Available, Electricity Available
Waterfront Description Lake Front
View Lake
Roof Type Composition
Street Surface Asphalt
Accessibility None
Handicap Access None
Porch Deck, Patio
Private Pool false
Building
Lot Description Other
Story Multi/Split
Foundation Concrete Perimeter
Sewer Septic Tank
Water Well
Architectural Style Contemporary, Traditional
Level or Stories Multi/Split
Structure Type Stone
New Construction No
Construction Status Resale
Schools
Elementary Schools Sharp Creek
Middle Schools Temple
High Schools Temple
Others
Senior Community no
Restrictions false
Tax ID 125 0194
Acceptable Financing Cash, Conventional
Listing Terms Cash, Conventional
Special Listing Condition None
Read Less Info
Want to know what your home might be worth? Contact us for a FREE valuation!

Our team is ready to help you sell your home for the highest possible price ASAP

Bought with Real South Realty, LLC



