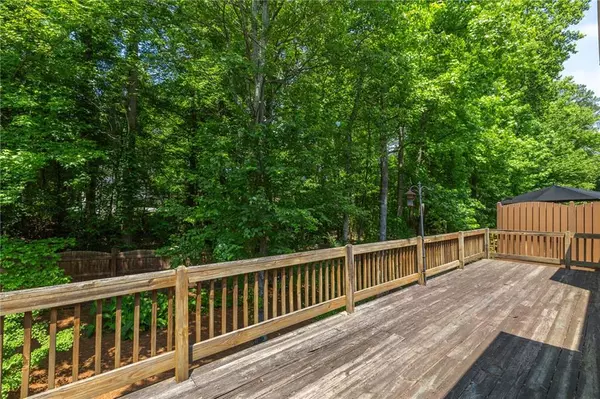For more information regarding the value of a property, please contact us for a free consultation.
Key Details
Sold Price $660,000
Property Type Townhouse
Sub Type Townhouse
Listing Status Sold
Purchase Type For Sale
Square Footage 4,000 sqft
Price per Sqft $165
Subdivision Magnolia Park
MLS Listing ID 7387406
Sold Date 06/26/24
Style Townhouse,Traditional
Bedrooms 3
Full Baths 2
Half Baths 1
Construction Status Resale
HOA Fees $5,000
HOA Y/N Yes
Originating Board First Multiple Listing Service
Year Built 2001
Annual Tax Amount $5,939
Tax Year 2023
Lot Size 4,007 Sqft
Acres 0.092
Property Description
Nestled within the heart of the vibrant Magnolia Park gated community lies a townhome brimming with potential. Its three levels whisper tales of past memories and await the touch of someone ready to infuse it with new life. As you step through the front door, you're greeted by the promise of endless possibilities. The main level boasts a spacious dining room, perfect for hosting intimate dinners or lively gatherings with friends and family. The primary bedroom, conveniently located on the main level and eagerly awaiting a makeover, offers a peaceful retreat from the hustle and bustle of everyday life. The kitchen, though in need of a little TLC, stands as the heart of the home, ready to be transformed into a culinary haven. Beyond the two story family room and its built-in shelving and fireplace lies a deck that stretches the full width of the house, offering a serene spot for morning coffee or evening gatherings under the stars. Ascend to the second level, where an additional family room or loft awaits, providing a cozy space for relaxation or entertainment. Two bedrooms with a connected bathroom offer ample space for personalization and customization to suit your needs and preferences. But the true gem lies on the third level—a finished space brimming with potential. Whether you dream of a home office flooded with natural light from the skylights, a family hangout where memories are made, or a sanctuary for your hobbies and interests, this level offers the flexibility to use as you desire. Venture down to the basement, where the possibilities are as vast as your imagination. Stubbed for a bathroom and with ample space to spare, this area beckons as a blank canvas, awaiting your personal touch. Outside, the community thrives with life. A center garden area serves as a tranquil oasis, while neighborhood activities—from book clubs to holiday festivities—foster a sense of belonging and camaraderie among residents. Convenience is key in this locale, with grocery stores, schools, and recreational facilities just a stone's throw away. Whether you fancy a round of golf at the Country Club of Roswell, a stroll through Newtown Park, or an evening of dining just outside Magnolia Park's gate or in downtown Alpharetta or Roswell, the possibilities for enjoyment are endless. In this townhome, the canvas is blank, the location is prime, and the quality of life is unparalleled. All that's missing is you, ready to channel your inner Joanna Gaines (in Magnolia Park) and breathe new life into this remarkable space.
Location
State GA
County Fulton
Lake Name None
Rooms
Bedroom Description Master on Main,Sitting Room
Other Rooms None
Basement Bath/Stubbed, Full, Unfinished
Main Level Bedrooms 1
Dining Room Seats 12+, Separate Dining Room
Interior
Interior Features Bookcases, Coffered Ceiling(s), Crown Molding, Double Vanity, Entrance Foyer, High Ceilings 9 ft Main, High Speed Internet, Tray Ceiling(s), Walk-In Closet(s)
Heating Forced Air, Natural Gas, Zoned
Cooling Ceiling Fan(s), Central Air, Multi Units, Zoned
Flooring Carpet, Ceramic Tile, Hardwood
Fireplaces Number 1
Fireplaces Type Family Room, Gas Log
Window Features Insulated Windows
Appliance Dishwasher, Disposal, Double Oven, Electric Oven, Gas Cooktop, Gas Water Heater, Microwave
Laundry Laundry Room, Main Level
Exterior
Exterior Feature Lighting, Private Entrance
Parking Features Attached, Garage, Garage Door Opener, Garage Faces Front, Kitchen Level, Level Driveway
Garage Spaces 2.0
Fence None
Pool None
Community Features Dog Park, Gated, Homeowners Assoc, Near Schools, Near Shopping, Near Trails/Greenway, Restaurant, Street Lights
Utilities Available Cable Available, Electricity Available, Natural Gas Available, Phone Available, Sewer Available, Underground Utilities, Water Available
Waterfront Description None
View Trees/Woods
Roof Type Ridge Vents,Shingle
Street Surface Paved
Accessibility None
Handicap Access None
Porch Deck, Patio
Private Pool false
Building
Lot Description Back Yard, Front Yard, Landscaped, Level
Story Three Or More
Foundation None
Sewer Public Sewer
Water Public
Architectural Style Townhouse, Traditional
Level or Stories Three Or More
Structure Type Brick 4 Sides,Brick Front
New Construction No
Construction Status Resale
Schools
Elementary Schools Northwood
Middle Schools Haynes Bridge
High Schools Centennial
Others
HOA Fee Include Maintenance Grounds,Maintenance Structure,Reserve Fund,Security,Termite,Trash
Senior Community no
Restrictions true
Tax ID 12 303008671508
Ownership Fee Simple
Financing yes
Special Listing Condition None
Read Less Info
Want to know what your home might be worth? Contact us for a FREE valuation!

Our team is ready to help you sell your home for the highest possible price ASAP

Bought with Keller Williams Realty Intown ATL



