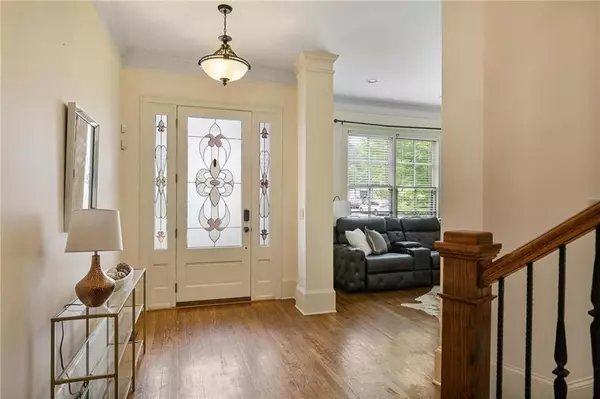For more information regarding the value of a property, please contact us for a free consultation.
Key Details
Sold Price $880,000
Property Type Single Family Home
Sub Type Single Family Residence
Listing Status Sold
Purchase Type For Sale
Square Footage 4,193 sqft
Price per Sqft $209
Subdivision Alvin Estates
MLS Listing ID 7374011
Sold Date 06/17/24
Style A-Frame
Bedrooms 4
Full Baths 4
Half Baths 1
Construction Status Resale
HOA Fees $425
HOA Y/N Yes
Originating Board First Multiple Listing Service
Year Built 2005
Annual Tax Amount $9,628
Tax Year 2023
Lot Size 0.510 Acres
Acres 0.51
Property Description
Discover the epitome of luxury living at 3300 Switchbark Lane, a meticulously crafted home nestled in the heart of Johns Creek, Georgia. This exquisite retreat offers unparalleled comfort and convenience in a serene cul-de-sac setting, ideal for those seeking tranquility without compromising on modern amenities. Upon entry, you'll be greeted by an impressive foyer with elegant finishes and soaring ceilings, setting the stage for the grandeur that awaits within. The spacious floor plan seamlessly integrates indoor and outdoor spaces, creating an ideal environment for relaxation and entertainment.
The gourmet kitchen is a culinary enthusiast's dream, featuring stainless steel appliances, custom cabinetry, and a large center island perfect for gatherings. Adjacent to the kitchen, the breakfast nook overlooks a grand dining room that comfortably seats 18 and a massive living room with a bar, ideal for hosting guests. Spend evening on the beautiful deck overlooking the fenced-in flat yard surrounded by massive and splendid trees.
The primary suite is a sanctuary of comfort, with a spa-like bathroom, a cozy sitting area, and generous walk-in closets. Additional bedrooms are generously sized, offering ample space for family or guests. The upstairs loft provides a space for kids' toys and relaxation, while each room features large closets and expansive bathrooms. This home is designed with modern amenities and timeless elegance, including a home office, a formal dining room, and a basement awaiting your personal touch—a perfect opportunity for a home cinema. Located in Johns Creek's top-rated schools and minutes from Avalon, downtown Roswell, and premier shopping, dining, and recreational activities, this home is sure to impress. Don't miss the chance to make 3300 Switchbark Lane your dream home in Johns Creek, Georgia. Schedule your private tour today before it's gone!
Location
State GA
County Fulton
Lake Name None
Rooms
Bedroom Description Oversized Master,Other
Other Rooms None
Basement Bath/Stubbed, Daylight, Exterior Entry, Full, Interior Entry, Unfinished
Dining Room Seats 12+, Separate Dining Room
Interior
Interior Features Cathedral Ceiling(s), Coffered Ceiling(s), Crown Molding, Double Vanity, Entrance Foyer, High Ceilings 9 ft Upper, High Ceilings 10 ft Main, Walk-In Closet(s)
Heating Central, Electric, Natural Gas, Zoned
Cooling Ceiling Fan(s), Central Air, Other
Flooring Ceramic Tile, Hardwood
Fireplaces Number 2
Fireplaces Type Gas Starter, Living Room, Master Bedroom
Window Features Double Pane Windows,Insulated Windows
Appliance Dishwasher, Disposal, Double Oven, Gas Cooktop, Gas Oven, Gas Range
Laundry Upper Level
Exterior
Exterior Feature Other
Parking Features Attached, Driveway, Garage, Garage Door Opener, Garage Faces Front, Level Driveway
Garage Spaces 2.0
Fence Back Yard, Brick, Fenced, Front Yard
Pool None
Community Features Homeowners Assoc
Utilities Available Cable Available, Electricity Available, Natural Gas Available, Sewer Available, Water Available, Other
Waterfront Description None
View Other
Roof Type Composition,Shingle
Street Surface Asphalt
Accessibility None
Handicap Access None
Porch Deck
Private Pool false
Building
Lot Description Back Yard, Cul-De-Sac
Story Two
Foundation Concrete Perimeter
Sewer Public Sewer
Water Public
Architectural Style A-Frame
Level or Stories Two
Structure Type Brick 4 Sides,Concrete
New Construction No
Construction Status Resale
Schools
Elementary Schools Northwood
Middle Schools Haynes Bridge
High Schools Centennial
Others
HOA Fee Include Maintenance Grounds
Senior Community no
Restrictions true
Tax ID 12 316009200382
Acceptable Financing Cash, Conventional, FHA, VA Loan
Listing Terms Cash, Conventional, FHA, VA Loan
Special Listing Condition None
Read Less Info
Want to know what your home might be worth? Contact us for a FREE valuation!

Our team is ready to help you sell your home for the highest possible price ASAP

Bought with Keller Williams North Atlanta



