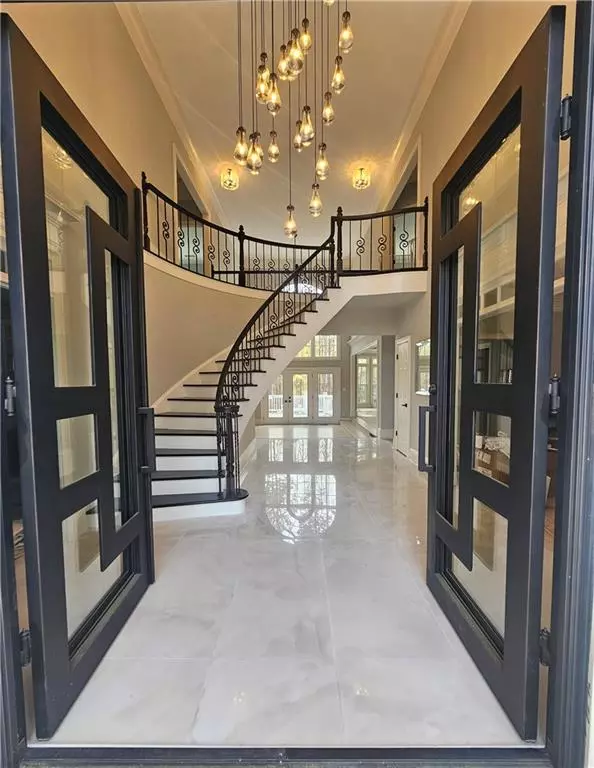For more information regarding the value of a property, please contact us for a free consultation.
Key Details
Sold Price $1,465,000
Property Type Single Family Home
Sub Type Single Family Residence
Listing Status Sold
Purchase Type For Sale
Square Footage 5,350 sqft
Price per Sqft $273
Subdivision Country Club Of The South
MLS Listing ID 7347493
Sold Date 06/07/24
Style Traditional
Bedrooms 5
Full Baths 4
Half Baths 1
Construction Status Resale
HOA Fees $3,800
HOA Y/N Yes
Originating Board First Multiple Listing Service
Year Built 1988
Annual Tax Amount $8,558
Tax Year 2023
Lot Size 0.737 Acres
Acres 0.7368
Property Description
More photos coming soon(missing kitchen, main living room, and office pictures). Welcome to your ultimate luxury retreat in the prestigious Country Club of the South! This exquisite 4-side brick home has a 3-car garage is equipped with 2 electric car fast chargers. LEVELED front and back yard with plenty room for family and kids to play. Adorned NEW double-layered IRON GLASS DOOR paired with NEW stunning RESTORATION HARDWARE Chandelier that shines on the magnificently beautiful foyer tile entry. You'll immediately feel the grandeur of this residence. The open floor plan welcomes you into a brand NEW KITCHEN, featuring an grand quartz countertop island, a NEW Elfa PANTRY, and top-of-the-line KitchenAid appliances, including a fast-heating induction stovetop, perfect for culinary enthusiasts and safe for kids. The adjacent all window breakfast area bathes the space in natural sunlight. The master bedroom features a huge area for both bed and sitting area. Sip on your coffee and walk out to the solar panel lighted new deck outside of the bedroom door. This house has a North-South orientation which means, plenty of sun in the winter creating a warm and inviting atmosphere throughout but stays cool in the summer!
Indulge in the luxurious spacious NEW MASTER BATHROOM, complete with his and her closets and rare titanium faucets by Kohler. Every bathroom boasts NEW VANITIES, while the entire home showcases NEW FLOORING, including hardwood, tile, carpet providing both style and durability.
The basement offers ample space for recreation, including large open areas, a gym room, a spacious bedroom, full bath, extra bonus room and a dedicated theater, perfect for entertaining guests or unwinding after a long day.
Step outside to the NEWLY landscaped private backyard with designer Zoysia grass, offering 3 minute walk to the National Park and Chattahoochee River, allowing you to immerse yourself in nature's beauty at your leisure. Don't miss your chance to make this stunning residence your own. Welcome home!
Location
State GA
County Fulton
Lake Name None
Rooms
Bedroom Description Double Master Bedroom,Oversized Master,Sitting Room
Other Rooms Other
Basement Bath/Stubbed, Daylight, Exterior Entry, Finished, Finished Bath, Walk-Out Access
Dining Room Seats 12+, Separate Dining Room
Interior
Interior Features Beamed Ceilings, Double Vanity, Entrance Foyer 2 Story, High Ceilings 10 ft Main, High Ceilings 10 ft Upper, His and Hers Closets, Smart Home, Walk-In Closet(s)
Heating Central, Natural Gas
Cooling Attic Fan, Ceiling Fan(s), Central Air
Flooring Carpet, Hardwood, Vinyl
Fireplaces Number 3
Fireplaces Type Basement, Brick, Family Room, Master Bedroom
Window Features Double Pane Windows,Shutters
Appliance Dishwasher, Disposal, Electric Cooktop, Electric Oven
Laundry Laundry Room, Main Level, Sink
Exterior
Exterior Feature Balcony, Private Yard
Parking Features Driveway, Garage, Garage Door Opener, Garage Faces Side, Kitchen Level, Level Driveway, Electric Vehicle Charging Station(s)
Garage Spaces 3.0
Fence None
Pool None
Community Features Clubhouse, Country Club, Dog Park, Gated, Golf, Park, Pickleball, Playground, Pool, Racquetball, Swim Team, Tennis Court(s)
Utilities Available Cable Available, Electricity Available, Natural Gas Available, Sewer Available, Water Available
Waterfront Description None
View Trees/Woods, Other
Roof Type Composition,Shingle
Street Surface Asphalt
Accessibility None
Handicap Access None
Porch Deck, Patio
Private Pool false
Building
Lot Description Back Yard, Borders US/State Park, Landscaped, Level, Private
Story Two
Foundation Slab
Sewer Public Sewer
Water Public
Architectural Style Traditional
Level or Stories Two
Structure Type Brick 4 Sides
New Construction No
Construction Status Resale
Schools
Elementary Schools Barnwell
Middle Schools Autrey Mill
High Schools Johns Creek
Others
HOA Fee Include Door person,Swim,Tennis
Senior Community no
Restrictions false
Tax ID 11 033101060356
Special Listing Condition None
Read Less Info
Want to know what your home might be worth? Contact us for a FREE valuation!

Our team is ready to help you sell your home for the highest possible price ASAP

Bought with Virtual Properties Realty. Biz




