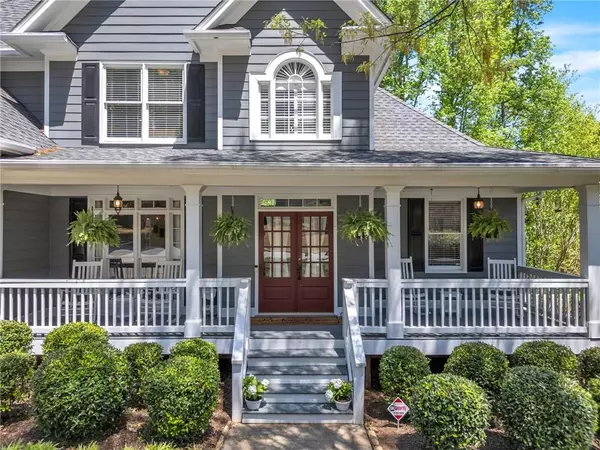For more information regarding the value of a property, please contact us for a free consultation.
Key Details
Sold Price $585,000
Property Type Single Family Home
Sub Type Single Family Residence
Listing Status Sold
Purchase Type For Sale
Square Footage 4,318 sqft
Price per Sqft $135
Subdivision Apalachee River Club
MLS Listing ID 7371597
Sold Date 06/21/24
Style Traditional
Bedrooms 6
Full Baths 4
Construction Status Resale
HOA Fees $750
HOA Y/N Yes
Originating Board First Multiple Listing Service
Year Built 2000
Annual Tax Amount $8,546
Tax Year 2023
Lot Size 0.370 Acres
Acres 0.37
Property Description
Welcome to this beautifully updated 2-story home in the sought-after Apalachee River Club, offering scenic views of the adjacent golf course. This property features a finished basement and an inviting in-law suite, perfect for extended family or guests. The main level welcomes you with a bright and airy living space, including a modern kitchen with stainless steel appliances, granite countertops, and a spacious dining area. Large windows throughout showcase the stunning golf course, including a luxurious master suite with an ensuite bathroom. Upstairs, you'll find 3 comfortable bedrooms and a full bathroom. The finished basement adds versatility, providing additional living and entertainment space, while the in-law suite offers privacy and convenience with its own living area, kitchenette, laundry room, bedroom, and bathroom. Outside, relax on the deck, patio, or sit fireside by the fire pit and soak up the tranquil atmosphere overlooking the manicured golf course. This updated home in offers a perfect blend of modern amenities and scenic beauty.
Location
State GA
County Gwinnett
Lake Name None
Rooms
Bedroom Description Master on Main,Split Bedroom Plan
Other Rooms Gazebo
Basement Daylight, Exterior Entry, Finished, Finished Bath, Full, Interior Entry
Main Level Bedrooms 2
Dining Room Separate Dining Room
Interior
Interior Features Disappearing Attic Stairs, Double Vanity, Entrance Foyer, Entrance Foyer 2 Story, High Ceilings 9 ft Main, High Speed Internet, Tray Ceiling(s), Walk-In Closet(s)
Heating Central, Forced Air, Natural Gas
Cooling Ceiling Fan(s), Central Air, Electric
Flooring Carpet, Ceramic Tile, Hardwood
Fireplaces Number 1
Fireplaces Type Factory Built, Family Room, Gas Log, Gas Starter
Window Features None
Appliance Dishwasher, Disposal, Gas Range, Range Hood
Laundry In Basement, In Hall, Laundry Room, Main Level
Exterior
Exterior Feature Private Yard
Parking Features Attached, Covered, Driveway, Garage, Garage Door Opener, Garage Faces Front
Garage Spaces 2.0
Fence None
Pool None
Community Features Barbecue, Golf, Homeowners Assoc, Playground, Pool, Sidewalks, Street Lights, Tennis Court(s)
Utilities Available Cable Available, Electricity Available, Natural Gas Available, Phone Available, Sewer Available, Underground Utilities, Water Available
Waterfront Description None
View Golf Course, Trees/Woods
Roof Type Composition
Street Surface Asphalt
Accessibility None
Handicap Access None
Porch Deck, Patio
Private Pool false
Building
Lot Description Back Yard, Front Yard, Landscaped, On Golf Course, Private, Wooded
Story Three Or More
Foundation Concrete Perimeter, Slab
Sewer Public Sewer
Water Public
Architectural Style Traditional
Level or Stories Three Or More
Structure Type Cement Siding,HardiPlank Type
New Construction No
Construction Status Resale
Schools
Elementary Schools Dacula
Middle Schools Dacula
High Schools Dacula
Others
Senior Community no
Restrictions false
Tax ID R7019 155
Acceptable Financing Cash, Conventional, FHA, VA Loan
Listing Terms Cash, Conventional, FHA, VA Loan
Special Listing Condition None
Read Less Info
Want to know what your home might be worth? Contact us for a FREE valuation!

Our team is ready to help you sell your home for the highest possible price ASAP

Bought with BHGRE Metro Brokers



