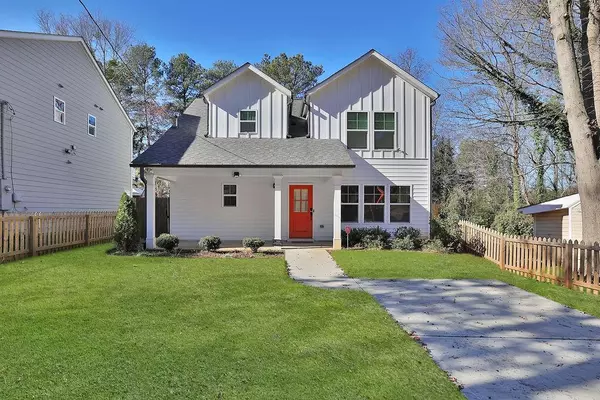For more information regarding the value of a property, please contact us for a free consultation.
Key Details
Sold Price $380,000
Property Type Single Family Home
Sub Type Single Family Residence
Listing Status Sold
Purchase Type For Sale
Square Footage 1,904 sqft
Price per Sqft $199
Subdivision Carey Park
MLS Listing ID 7387295
Sold Date 06/17/24
Style Contemporary,Modern
Bedrooms 4
Full Baths 2
Half Baths 1
Construction Status Resale
HOA Y/N No
Originating Board First Multiple Listing Service
Year Built 2021
Annual Tax Amount $5,798
Tax Year 2023
Lot Size 7,000 Sqft
Acres 0.1607
Property Description
Priced to sell!! Welcome to your new home! Built in 2021 by Bellwood Homes, this inviting residence offers contemporary comfort and style. Boasting four bedrooms and two and half bathrooms, including a main-level primary bedroom with a double vanity, glass shower door, and his-and-hers closets. Enjoy the convenience of no carpet throughout-instead, revel in the easy-to-maintain luxury vinyl plank (LVP) flooring. The kitchen features a sleek design with modern quartz countertops, and the flat, private, and fenced backyard provides a perfect setting for outdoor gatherings. Privacy extends to the front yard as well, ensuring a tranquil living experience. Upstairs, the others three bedrooms and a full bath, providing ample space for family or guests. New window screens adorn every window, and all blinds will remain with the home, offering a move-in-ready experience. Located just a 10-minute drive from Westside Reservoir Park, this home is also conveniently situated 15 minutes from both Mercedes Benz Stadium and Truist Park, home of the Braves. Additionally, it's around the corner from the exciting Bowen Homes project recently announced by the City of Atlanta. Plus, with no HOA, you have the freedom to make this home your own. Don't miss this opportunity to be part of this thriving community! *Inquire about the lender credit available through our preferred lender. *
Location
State GA
County Fulton
Lake Name None
Rooms
Bedroom Description Master on Main
Other Rooms None
Basement None
Main Level Bedrooms 1
Dining Room Separate Dining Room
Interior
Interior Features His and Hers Closets, Walk-In Closet(s)
Heating Central
Cooling Central Air
Flooring Vinyl
Fireplaces Type None
Window Features None
Appliance Dishwasher, Dryer, Electric Range, Microwave, Refrigerator, Washer
Laundry Upper Level
Exterior
Exterior Feature Gas Grill, Private Entrance, Private Yard
Parking Features None
Fence Back Yard, Front Yard
Pool None
Community Features None
Utilities Available Cable Available, Electricity Available, Natural Gas Available, Water Available
Waterfront Description None
View Trees/Woods
Roof Type Composition,Shingle
Street Surface Asphalt
Accessibility None
Handicap Access None
Porch Patio
Private Pool false
Building
Lot Description Back Yard, Front Yard, Level, Private
Story Two
Foundation Slab
Sewer Public Sewer
Water Public
Architectural Style Contemporary, Modern
Level or Stories Two
Structure Type Cement Siding
New Construction No
Construction Status Resale
Schools
Elementary Schools William M.Boyd
Middle Schools John Lewis Invictus Academy/Harper-Archer
High Schools Frederick Douglass
Others
Senior Community no
Restrictions false
Tax ID 17 024900050026
Special Listing Condition None
Read Less Info
Want to know what your home might be worth? Contact us for a FREE valuation!

Our team is ready to help you sell your home for the highest possible price ASAP

Bought with RE/MAX Legends



