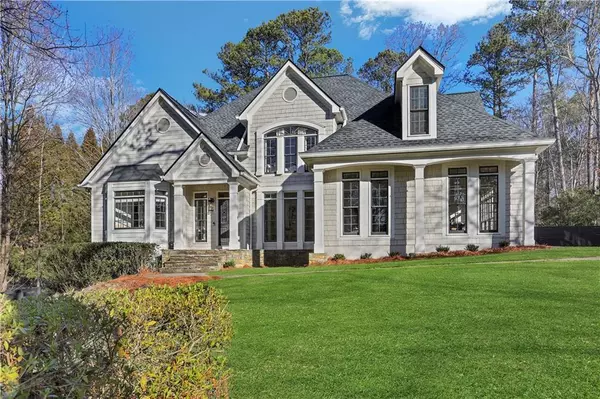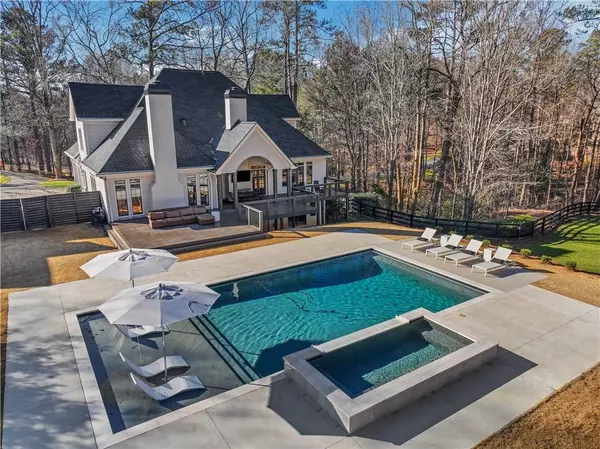For more information regarding the value of a property, please contact us for a free consultation.
Key Details
Sold Price $2,100,000
Property Type Single Family Home
Sub Type Single Family Residence
Listing Status Sold
Purchase Type For Sale
Square Footage 6,957 sqft
Price per Sqft $301
Subdivision Montclair
MLS Listing ID 7327151
Sold Date 06/16/24
Style Traditional
Bedrooms 6
Full Baths 6
Half Baths 1
Construction Status Resale
HOA Fees $1,800
HOA Y/N Yes
Originating Board First Multiple Listing Service
Year Built 1994
Annual Tax Amount $7,168
Tax Year 2023
Lot Size 2.010 Acres
Acres 2.01
Property Description
EXCLUSIVE UPGRADED ESTATE on 2+ Acres in gated Montclair with carriage house! This one-of-a-kind, 6 Bed/6.5 Bath home has been impeccably upgraded with a newly finished basement, breathtaking designer pool and more.
Inside this dream home, you'll find a 2-Story Foyer with hardwoods that opens to a formal dining room and 2-Story Great Room with a vaulted ceiling and gas fireplace. The great room connects to the expansive kitchen complete with a kitchen island, breakfast bar, additional dining area with fireplace, pantry, and floor to ceiling windows boasting natural light and a view of the beautiful backyard.
The Master Suite is located on the main level with a private entrance to the back deck, steam shower, tub, and his-and-her closets. Upstairs, you'll find three more bedrooms with ensuite baths and walk-in closets. The basement was recently completed in 2021 adding in a media room, additional bedroom, brand new full bath with a 6-person steam room and additional kitchen area.
Step outside onto the covered patio to enjoy the completely remodeled backyard oasis that was just finished in 2023. The back deck was expanded and updated with new trex decking and new columns. The brand new, 42x21 luxury pool is perfect for entertaining and features a tanning ledge with lounge chairs and built-in inserts for umbrellas, app-controlled lighting and heat, and a 16x8 jacuzzi. The backyard features new landscaping with zoysia sod and a new horse fence surrounding the property.
The Carriage House, located above the 4-car oversized garage, is perfect for an In-Law or Guest Apartment and features new flooring, paint, deck that overlooks the pool and ramp for easy access.
Additional upgrades on this home include a new roof, updated insulation, all-new exterior paint and lighting, and new garage doors.
Nestled in a lush 2-acre setting, this home is in the sought-after Northview High School district and located minutes from Woodward Academy. Perfect for luxury living and entertaining with Avalon less than 20 minutes away!
Location
State GA
County Fulton
Lake Name None
Rooms
Bedroom Description In-Law Floorplan,Master on Main,Oversized Master
Other Rooms Carriage House, Garage(s)
Basement Exterior Entry, Finished, Finished Bath, Full, Interior Entry, Walk-Out Access
Main Level Bedrooms 1
Dining Room Great Room, Separate Dining Room
Interior
Interior Features Crown Molding, Disappearing Attic Stairs, Double Vanity, Entrance Foyer 2 Story, High Ceilings 9 ft Lower, High Ceilings 9 ft Main, High Ceilings 9 ft Upper, High Speed Internet, His and Hers Closets, Walk-In Closet(s)
Heating Forced Air, Natural Gas, Zoned
Cooling Ceiling Fan(s), Central Air, Zoned
Flooring Concrete, Hardwood
Fireplaces Number 2
Fireplaces Type Family Room, Gas Log, Gas Starter, Living Room, Stone, Wood Burning Stove
Window Features Wood Frames
Appliance Dishwasher, Disposal, Dryer, Gas Oven, Gas Range, Gas Water Heater, Microwave, Range Hood, Refrigerator, Washer
Laundry Laundry Room, Main Level
Exterior
Exterior Feature Gas Grill, Lighting, Private Yard, Rain Gutters
Parking Features Detached, Driveway, Garage, Garage Door Opener, Garage Faces Side, Kitchen Level
Garage Spaces 4.0
Fence Back Yard, Fenced, Wood
Pool Heated, Private, Salt Water
Community Features Gated, Homeowners Assoc, Near Schools, Near Shopping, Near Trails/Greenway, Street Lights
Utilities Available Cable Available, Electricity Available, Natural Gas Available, Phone Available, Sewer Available, Underground Utilities, Water Available
Waterfront Description None
View Pool, Trees/Woods
Roof Type Composition,Shingle
Street Surface Asphalt
Accessibility Accessible Approach with Ramp
Handicap Access Accessible Approach with Ramp
Porch Covered, Deck, Front Porch, Rear Porch
Private Pool true
Building
Lot Description Back Yard, Creek On Lot, Front Yard, Landscaped, Private, Wooded
Story Two
Foundation Concrete Perimeter
Sewer Public Sewer
Water Public
Architectural Style Traditional
Level or Stories Two
Structure Type Cedar,Frame,Shingle Siding
New Construction No
Construction Status Resale
Schools
Elementary Schools Wilson Creek
Middle Schools River Trail
High Schools Northview
Others
Senior Community no
Restrictions true
Tax ID 11 115104110039
Special Listing Condition None
Read Less Info
Want to know what your home might be worth? Contact us for a FREE valuation!

Our team is ready to help you sell your home for the highest possible price ASAP

Bought with Beacham and Company



