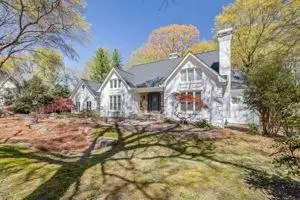For more information regarding the value of a property, please contact us for a free consultation.
Key Details
Sold Price $785,294
Property Type Single Family Home
Sub Type Single Family Residence
Listing Status Sold
Purchase Type For Sale
Square Footage 3,232 sqft
Price per Sqft $242
Subdivision River Club
MLS Listing ID 7367527
Sold Date 05/31/24
Style European
Bedrooms 4
Full Baths 3
Half Baths 1
Construction Status Resale
HOA Fees $440
HOA Y/N Yes
Originating Board First Multiple Listing Service
Year Built 1986
Annual Tax Amount $9,079
Tax Year 2023
Lot Size 1.194 Acres
Acres 1.1941
Property Description
REDUCED!
River Club Subdivision is a wonderful neighborhood and homes for sale here don't come along very often. 8815 River Trace Drive is 1.19 acre partially wooded, level fenced back yard that backs up to the Atlanta Athletic Club in sought after John's Creek. Enter the 20' foyer with circular staircase and beyond is the living room with fireplace and french doors opening to the deck. The kitchen, the breakfast area and sunroom open to the rear deck. There is a mud room connecting the 3 car garage. Circle back to the entry foyer and to the right is the library with custom cabinetry and fireplace. To the left of the front door is a separate dining room seating 12+ featuring a beautiful beveled glass window. The oversized Master on the Main has french doors leading to the rear deck. The master bath has a walk-in closet, a separate shower, jacuzzi tub and separate his and hers vanities. There are three large bedrooms upstairs. Two bedrooms share a full bath with shower and the third bedrooms serves as another master with it's own ensuite bath. All the bedrooms have walk-in closets. The main floor is true hardwood, tile and carpet. Exquisite real wood plantation shutters throughout the main level along with custom designed cabinetry and moldings give a true feel of elegance. A full partially finished daylight basement with 9 foot ceilings is ready for your custom design. Only sheetrock and flooring is left to finish the basement as all the lighting, electrical, plumbing and HVAC vents are in place. All the bathrooms have new vanities, toilets, and light fixtures. HVAC units replaced with heat pumps in 2022. New roof and exterior painting March, 2024. Termite letter is done and Stucco WARRANTY is ordered and is transferable to the new owner. The lot is a great value reflecting the new reduced price and you get a house as a bonus to upgrades to your personal taste.
Location
State GA
County Fulton
Lake Name None
Rooms
Bedroom Description Master on Main,Oversized Master
Other Rooms None
Basement Bath/Stubbed, Daylight, Interior Entry
Main Level Bedrooms 1
Dining Room Seats 12+, Separate Dining Room
Interior
Interior Features Bookcases, Cathedral Ceiling(s), Crown Molding, Double Vanity, Entrance Foyer 2 Story, High Ceilings 9 ft Lower, High Ceilings 9 ft Upper, High Ceilings 10 ft Main, High Speed Internet, Permanent Attic Stairs, Walk-In Closet(s), Wet Bar
Heating Heat Pump
Cooling Heat Pump
Flooring Carpet, Hardwood, Terrazzo
Fireplaces Number 2
Fireplaces Type Gas Starter
Window Features Double Pane Windows,Plantation Shutters,Skylight(s)
Appliance Dishwasher, Disposal, Double Oven, Electric Water Heater, Gas Cooktop, Refrigerator, Self Cleaning Oven
Laundry Laundry Room, Main Level, Sink
Exterior
Exterior Feature Lighting, Private Yard, Rain Gutters, Private Entrance
Parking Features Driveway, Garage, Garage Door Opener, Garage Faces Side
Garage Spaces 3.0
Fence Back Yard
Pool None
Community Features Homeowners Assoc, Near Schools, Near Shopping, Near Trails/Greenway, Street Lights
Utilities Available Cable Available, Electricity Available, Natural Gas Available, Phone Available, Underground Utilities, Water Available
Waterfront Description None
View Trees/Woods
Roof Type Shingle
Street Surface Asphalt
Accessibility None
Handicap Access None
Porch Glass Enclosed, Patio, Rear Porch
Private Pool false
Building
Lot Description Landscaped, Level, Private, Sprinklers In Front, Sprinklers In Rear
Story Two
Foundation Slab
Sewer Septic Tank
Water Public
Architectural Style European
Level or Stories Two
Structure Type Synthetic Stucco
New Construction No
Construction Status Resale
Schools
Elementary Schools Medlock Bridge
Middle Schools Autrey Mill
High Schools Johns Creek
Others
Senior Community no
Restrictions false
Tax ID 11 086102930050
Special Listing Condition None
Read Less Info
Want to know what your home might be worth? Contact us for a FREE valuation!

Our team is ready to help you sell your home for the highest possible price ASAP

Bought with HomeSmart



