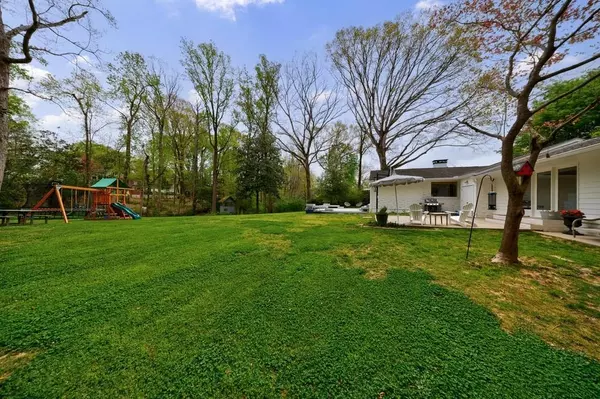For more information regarding the value of a property, please contact us for a free consultation.
Key Details
Sold Price $1,420,000
Property Type Single Family Home
Sub Type Single Family Residence
Listing Status Sold
Purchase Type For Sale
Square Footage 2,920 sqft
Price per Sqft $486
Subdivision Castlewood
MLS Listing ID 7363133
Sold Date 06/14/24
Style Traditional
Bedrooms 4
Full Baths 3
Construction Status Resale
HOA Y/N No
Originating Board First Multiple Listing Service
Year Built 1950
Annual Tax Amount $13,397
Tax Year 2023
Lot Size 0.840 Acres
Acres 0.8404
Property Description
Recent renovation awaits in the highly-desired Castlewood neighborhood, boasting an exceptional rarity—a walkout sweeping backyard on .84 acres. A short stroll from Morris Brandon and mere minutes from top schools and I-75. Step inside to discover an inviting open floor plan with incredible natural light makes it an entertainer's delight. Perfectly designed for hosting, the living room boasts a cozy fireplace and bookcases opens to the kitchen, dining and sunroom.The chef's kitchen features marble, stainless steel appliances and an inviting island with seating.Flowing seamlessly, the kitchen transitions to the dining room. Relax in the family room with built-in bookcases a highlighted by its vaulted ceiling and french door to the patio. The sunroom has new flooring, custom wallpaper, vaulted ship lap ceiling and french doors to the deck and backyard.The primary suite has a fireplace, a travertine double vanity, soaking tub and walk-in shower. two bedrooms share a marble bathroom with walk-in shower and custom wallpaper. 4th bedroom has an en-suite bath. The walk-in laundry room has a sink. Recently redone hardwoods, fresh paint inside and outside. Recently redone fireplace that bursn wood with a gas starter. Neighborhood association with Halloween, Christmas parties, and many other activities
Location
State GA
County Fulton
Lake Name None
Rooms
Bedroom Description Master on Main
Other Rooms None
Basement Crawl Space
Main Level Bedrooms 4
Dining Room Open Concept
Interior
Interior Features Bookcases, Entrance Foyer, His and Hers Closets
Heating Forced Air, Natural Gas
Cooling Ceiling Fan(s), Central Air
Flooring Hardwood
Fireplaces Number 2
Fireplaces Type Brick, Living Room, Master Bedroom
Window Features Insulated Windows,Plantation Shutters
Appliance Dishwasher, Disposal, Gas Range
Laundry Laundry Room, Main Level
Exterior
Exterior Feature Private Yard, Private Entrance
Parking Features Carport, Driveway, Level Driveway
Fence Chain Link
Pool None
Community Features Near Schools, Near Shopping, Near Trails/Greenway, Park
Utilities Available Cable Available, Electricity Available, Sewer Available
Waterfront Description None
View City
Roof Type Composition
Street Surface Concrete
Accessibility None
Handicap Access None
Porch Deck, Front Porch, Patio
Private Pool false
Building
Lot Description Back Yard, Front Yard, Landscaped, Level
Story One
Foundation Concrete Perimeter
Sewer Public Sewer
Water Public
Architectural Style Traditional
Level or Stories One
Structure Type Brick 4 Sides
New Construction No
Construction Status Resale
Schools
Elementary Schools Morris Brandon
Middle Schools Willis A. Sutton
High Schools North Atlanta
Others
Senior Community no
Restrictions false
Tax ID 17 015600020475
Special Listing Condition None
Read Less Info
Want to know what your home might be worth? Contact us for a FREE valuation!

Our team is ready to help you sell your home for the highest possible price ASAP

Bought with Dorsey Alston Realtors



