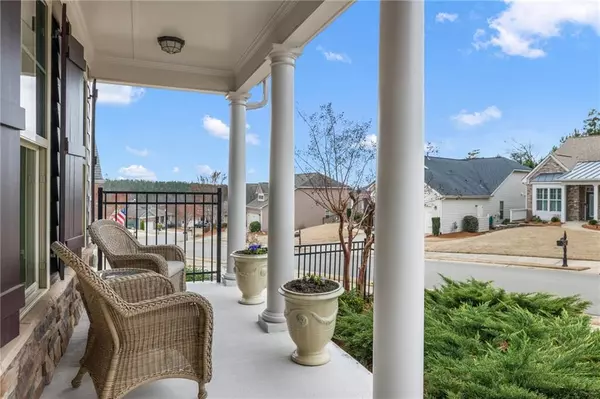For more information regarding the value of a property, please contact us for a free consultation.
Key Details
Sold Price $760,000
Property Type Single Family Home
Sub Type Single Family Residence
Listing Status Sold
Purchase Type For Sale
Square Footage 3,992 sqft
Price per Sqft $190
Subdivision Soleil Laurel Canyon
MLS Listing ID 7350323
Sold Date 06/14/24
Style Traditional
Bedrooms 3
Full Baths 4
Construction Status Resale
HOA Fees $4,884
HOA Y/N Yes
Originating Board First Multiple Listing Service
Year Built 2015
Annual Tax Amount $2,980
Tax Year 2023
Lot Size 8,712 Sqft
Acres 0.2
Property Description
Discover the award-winning Soleil Laurel Canyon with this immaculate 3-bed, 4-bath ranch home in its prestigious 55+ community. Inside this extended Preston floor plan you will find a spacious foyer with gleaming hardwood floors leading to a large kitchen boasting an oversized granite island, white cabinets, KitchenAid appliances, electric convection oven, Wolf stovetop, and a built in microwave. Off of the kitchen is a butler pantry that opens to a large formal dining room with a tray ceiling. The kitchen seamlessly transitions to the great room. Enjoy entertaining in the great room with its 11-foot ceilings, stone fireplace, and access to a stunning covered porch.
The extended primary bedroom features a tray ceiling and a bay window. The primary bath features his/her sinks with quartz countertop, curbless shower and a nice-sized closet with a California closet system. The second bedroom is an ensuite with it's own private bathroom. The home has one more generously sized bedroom with access to a full bath on the main.
The finished terrace level boasts a wet bar with white cabinets, beverage center, stainless sink/dishwasher/dining area (could easily become a in-law/caregiver suite with addition of a stove and a refrigerator). It also has a media room/two more additional rooms as well as unfinished storage/workshop area.The terrace level opens to an elegant porch with a gas grill built in with stone.
Secured by a manned gate, the neighborhood sprawls over 500 acres with resort-style amenities at the clubhouse, including indoor and outdoor pools, pickleball, tennis courts, sauna, massage center, fitness center, two full-time activity directors, gourmet kitchen for cooking classes and much more.
Don't miss this opportunity for luxurious living in a vibrant community.
Location
State GA
County Cherokee
Lake Name None
Rooms
Bedroom Description Master on Main,Oversized Master
Other Rooms None
Basement Daylight, Exterior Entry, Finished, Finished Bath, Full, Interior Entry
Main Level Bedrooms 3
Dining Room Separate Dining Room
Interior
Interior Features Crown Molding, Double Vanity, Entrance Foyer, High Ceilings 10 ft Lower, High Ceilings 10 ft Main, Tray Ceiling(s)
Heating Central, Zoned
Cooling Ceiling Fan(s), Central Air, Zoned
Flooring Carpet, Hardwood
Fireplaces Number 1
Fireplaces Type Gas Log, Gas Starter, Great Room
Window Features Plantation Shutters
Appliance Dishwasher, Disposal, Electric Oven, Gas Cooktop, Gas Water Heater, Microwave, Self Cleaning Oven
Laundry Laundry Room, Main Level, Sink
Exterior
Exterior Feature Gas Grill, Private Yard
Parking Features Driveway, Garage, Garage Door Opener, Garage Faces Front, Kitchen Level, Level Driveway
Garage Spaces 2.0
Fence None
Pool None
Community Features Clubhouse, Fitness Center, Gated, Golf, Homeowners Assoc, Meeting Room, Pool, Sidewalks, Spa/Hot Tub, Street Lights, Tennis Court(s)
Utilities Available Cable Available, Electricity Available, Natural Gas Available, Underground Utilities
Waterfront Description None
View Other
Roof Type Composition
Street Surface Paved
Accessibility Accessible Doors
Handicap Access Accessible Doors
Porch Covered, Front Porch, Patio, Rear Porch
Private Pool false
Building
Lot Description Back Yard, Front Yard, Level, Sprinklers In Front, Sprinklers In Rear
Story Two
Foundation Slab
Sewer Public Sewer
Water Public
Architectural Style Traditional
Level or Stories Two
Structure Type HardiPlank Type,Stone
New Construction No
Construction Status Resale
Schools
Elementary Schools R.M. Moore
Middle Schools Teasley
High Schools Cherokee
Others
HOA Fee Include Maintenance Grounds,Reserve Fund,Swim,Tennis,Trash
Senior Community yes
Restrictions true
Tax ID 14N10B 079
Acceptable Financing Conventional, FHA
Listing Terms Conventional, FHA
Special Listing Condition None
Read Less Info
Want to know what your home might be worth? Contact us for a FREE valuation!

Our team is ready to help you sell your home for the highest possible price ASAP

Bought with Berkshire Hathaway HomeServices Georgia Properties



