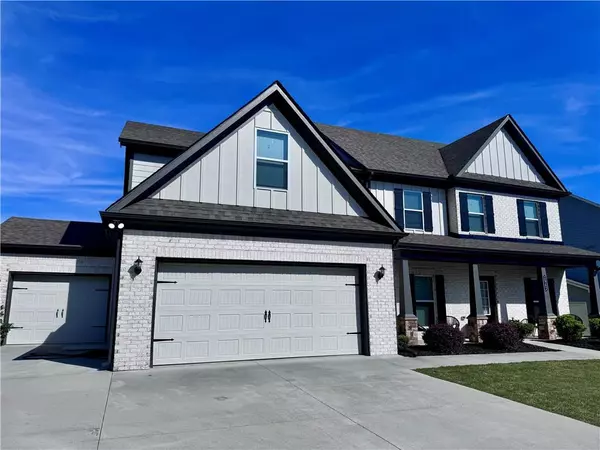For more information regarding the value of a property, please contact us for a free consultation.
Key Details
Sold Price $570,000
Property Type Single Family Home
Sub Type Single Family Residence
Listing Status Sold
Purchase Type For Sale
Square Footage 3,732 sqft
Price per Sqft $152
Subdivision Stone Haven
MLS Listing ID 7363874
Sold Date 05/31/24
Style Traditional
Bedrooms 5
Full Baths 4
Half Baths 1
Construction Status Resale
HOA Fees $850
HOA Y/N Yes
Originating Board First Multiple Listing Service
Year Built 2020
Annual Tax Amount $8,069
Tax Year 2023
Lot Size 10,018 Sqft
Acres 0.23
Property Description
Welcome home! Come view this 5 Bedroom, 4.5 bathroom home nestled in the beautiful Stone Haven community. This home offers access to upscale amenities and is conveniently located in a highly sought after district. The exterior boasts a large fenced-in backyard, fireplace wired for television and an extended patio. The spacious 3-car garage ensures opportunity to house cars, tools and/or exercise equipment. The main level offers a spacious open concept living and dining space, along with a keeping room perfect for quality entertaining. The kitchen showcases a large waterfall island, double ovens, quartz countertops, and ample storage in cabinets. Enjoy a meal in several spaces, such as the spacious breakfast nook or formal dining room accessed through the butler's pantry complete with a wine fridge. This floor also features a half-bath and a potential guest bedroom with private bath. The expansive mud room adjacent to the 3-car garage provides a practical area to store belongings. Upstairs features an oversized master bedroom on the upper level is a true retreat, featuring hardwood floors, his and her vanities, and a large closet. Two upper-level bedrooms share a convenient Jack and Jill bathroom, while another enjoys the exclusivity of a private bath. The open bonus room can easily transform into a man cave, game room or lounge space for the whole family. Stone Haven's amenities include a pool, tennis courts, a playground, and a clubhouse equipped with a gym. Additionally, the community has direct access to the Harris Greenway Trail as well as to Tribble Mill and Harbins Park.
Location
State GA
County Gwinnett
Lake Name None
Rooms
Bedroom Description Oversized Master
Other Rooms None
Basement None
Main Level Bedrooms 1
Dining Room Separate Dining Room
Interior
Interior Features High Ceilings 9 ft Main, Walk-In Closet(s)
Heating Other
Cooling Other
Flooring Carpet, Hardwood
Fireplaces Number 2
Fireplaces Type Outside
Window Features None
Appliance Dishwasher, Disposal, Double Oven, Gas Cooktop
Laundry Upper Level
Exterior
Exterior Feature Private Yard
Parking Features Garage, Garage Door Opener, Garage Faces Front
Garage Spaces 3.0
Fence Back Yard
Pool None
Community Features Street Lights, Tennis Court(s)
Utilities Available Cable Available, Electricity Available, Natural Gas Available
Waterfront Description None
View Trees/Woods
Roof Type Composition
Street Surface Asphalt,Other
Accessibility None
Handicap Access None
Porch Covered
Private Pool false
Building
Lot Description Back Yard, Front Yard
Story Two
Foundation Slab
Sewer Public Sewer
Water Public
Architectural Style Traditional
Level or Stories Two
Structure Type Cement Siding
New Construction No
Construction Status Resale
Schools
Elementary Schools Harbins
Middle Schools Mcconnell
High Schools Archer
Others
Senior Community no
Restrictions false
Tax ID R5261 385
Special Listing Condition None
Read Less Info
Want to know what your home might be worth? Contact us for a FREE valuation!

Our team is ready to help you sell your home for the highest possible price ASAP

Bought with Virtual Properties Realty.Net, LLC.



