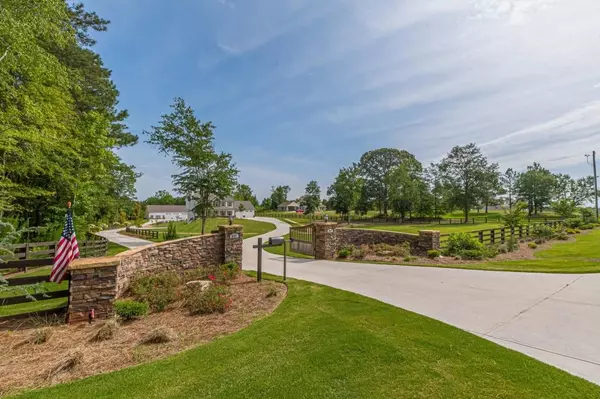For more information regarding the value of a property, please contact us for a free consultation.
Key Details
Sold Price $775,000
Property Type Single Family Home
Sub Type Single Family Residence
Listing Status Sold
Purchase Type For Sale
Square Footage 3,640 sqft
Price per Sqft $212
MLS Listing ID 7256459
Sold Date 05/24/24
Style Traditional
Bedrooms 5
Full Baths 5
Half Baths 1
Construction Status Resale
HOA Y/N No
Originating Board First Multiple Listing Service
Year Built 2021
Annual Tax Amount $5,949
Tax Year 2022
Lot Size 4.000 Acres
Acres 4.0
Property Description
Welcome To Your Dream Home! This Stunning Custom Builder's Home (& POTENTIAL INCOME PRODUCING PROPERTY!) Offers A 3 Bedroom, 2 1/2 Bath Main Home On Over 4 Acres Of Lush Landscape, Providing Ample Space For All Your Desires. At The Main House You Will Be Greeted By A Charming Front Porch With Stone & Cedar Columns. Step Inside & You Will Find Custom Upgrades & Attention To Detail Throughout, Separate Formal Dining Room, A Cozy Family Room With Stone Fireplace & Gleaming Hardwood Floors Through Entire Home. Modern Gourmet Kitchen Features Quartz Countertops, A Large Island For Prep Work & Stainless Steel Appliances. Elegant Owner's Retreat With Lots Of Natural Light & Luxurious Bath For Relaxing After A Long Day. Step Outside To The Large Covered Back Patio, Where You Can Enjoy The Picturesque Views Of The Property. Need Extra Space For Your Cars, Toys, Etc.? No Worries! The Massive Detached Garage Includes Additional Heated Living Space With 2 Bedrooms, 2 Full Baths, Living Room, An Office, Full Kitchen & A Laundry Room. This 2nd Home Also Includes Covered Patio, Perfect For Entertaining. With 12-Foot Ceilings & 10-Foot Insulated Garage Doors, This 50-Foot x 70-Foot 3-Car Garage Is Ideal For Your Storage & Workspace Needs. Worried About Parking Your Boat Or RV? The Separate Fenced Area With Full Gravel Is The Perfect Solution. Plus, There's An Irrigation System Installed In Both The Front & Back Of The Property, Ensuring Your Landscape Stays Lush & Green. If That's Not Enough, The Main Home Also Offers An Unfinished Basement, Providing Even More Potential For Expansion & Includes Stub For Kitchen & Bathroom. Additionally, The Property Features A Gated Entrance With Beautiful Stonework, Offering Both Privacy & Elegance. With Plenty Of Room For A Swimming Pool, You Can Create Your Own Oasis On This Gorgeous Property. Don't Miss This Opportunity To Own A Truly Exceptional Home With All The Space & Amenities You've Been Dreaming Of!
Location
State GA
County Carroll
Lake Name None
Rooms
Bedroom Description In-Law Floorplan,Oversized Master,Roommate Floor Plan
Other Rooms Carriage House, Garage(s), Guest House, RV/Boat Storage, Second Residence, Workshop
Basement Bath/Stubbed, Daylight, Unfinished
Main Level Bedrooms 2
Dining Room Separate Dining Room
Interior
Interior Features Double Vanity, Entrance Foyer, High Ceilings 9 ft Main, Tray Ceiling(s), Walk-In Closet(s)
Heating Electric
Cooling Ceiling Fan(s), Central Air
Flooring Ceramic Tile, Hardwood
Fireplaces Number 1
Fireplaces Type Factory Built, Family Room, Great Room
Window Features Double Pane Windows,Insulated Windows
Appliance Dishwasher, Electric Oven, Electric Range, Electric Water Heater, Microwave, Self Cleaning Oven
Laundry In Hall, Laundry Room
Exterior
Exterior Feature Balcony, Storage, Private Entrance
Parking Features Attached, Garage, Garage Faces Front, Kitchen Level, Level Driveway, Parking Pad, RV Access/Parking
Garage Spaces 5.0
Fence Fenced
Pool None
Community Features None
Utilities Available Electricity Available, Phone Available, Underground Utilities, Water Available
Waterfront Description None
View Other
Roof Type Composition
Street Surface Paved
Accessibility None
Handicap Access None
Porch Covered, Front Porch, Rear Porch
Private Pool false
Building
Lot Description Back Yard, Front Yard, Landscaped, Level, Private
Story Two
Foundation Slab
Sewer Septic Tank
Water Public
Architectural Style Traditional
Level or Stories Two
Structure Type Cement Siding,Stone
New Construction No
Construction Status Resale
Schools
Elementary Schools Sharp Creek
Middle Schools Temple
High Schools Temple
Others
Senior Community no
Restrictions false
Tax ID 102 0155
Ownership Fee Simple
Acceptable Financing Cash, Conventional, FHA, VA Loan
Listing Terms Cash, Conventional, FHA, VA Loan
Financing no
Special Listing Condition None
Read Less Info
Want to know what your home might be worth? Contact us for a FREE valuation!

Our team is ready to help you sell your home for the highest possible price ASAP

Bought with Harry Norman Realtors



