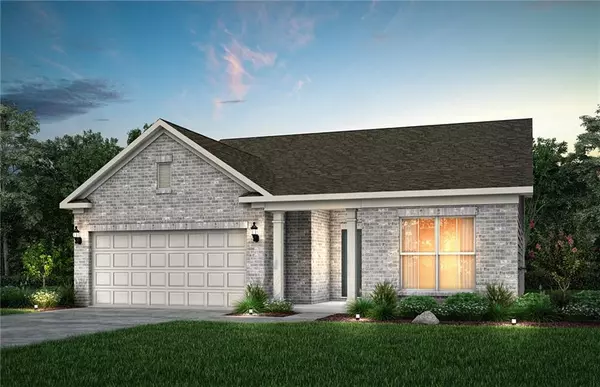For more information regarding the value of a property, please contact us for a free consultation.
Key Details
Sold Price $367,740
Property Type Single Family Home
Sub Type Single Family Residence
Listing Status Sold
Purchase Type For Sale
Square Footage 1,877 sqft
Price per Sqft $195
Subdivision Enclave At Parkway Village
MLS Listing ID 7354989
Sold Date 05/22/24
Style Ranch
Bedrooms 2
Full Baths 2
Construction Status New Construction
HOA Fees $525
HOA Y/N Yes
Originating Board First Multiple Listing Service
Year Built 2023
Tax Year 2024
Lot Size 6,534 Sqft
Acres 0.15
Property Description
Charming Ranch Style home available now in the new construction community, Enclave at Parkway Village! This Bedrock floorplan offers a flexible and open concept design. When you walk through the foyer, you are greeted with seamless sight lines of the kitchen, dining area, and gathering room. At the corner of the gathering room is a fireplace that provides a warm and cozy feel. Enjoy all seasons under the screened Lanai that is located right off the gathering room. The Owner’s Suite offers spaciousness and comfort along with a spa-like owner’s bath. In addition to, this floorplan also offers a flex room that is perfect for an office, playroom, exercise room, etc. Enclave at Parkway Village is less than 1 mile to Parkway Village Shopping Center featuring a Publix for grocery shopping and a 16-minute drive to Camp Creek Marketplace offering restaurants a Target, Lowes and T.J. Maxx. Enclave is situated close to South Fulton Parkway and I-85 for easy access to Hartsfield Jackson Airport! Please note current pricing is tied with the use of preferred lender.
Location
State GA
County Fulton
Lake Name None
Rooms
Bedroom Description Master on Main,Split Bedroom Plan
Other Rooms None
Basement None
Main Level Bedrooms 2
Dining Room Open Concept
Interior
Interior Features Double Vanity, Entrance Foyer, High Ceilings 9 ft Main, High Speed Internet, Smart Home, Walk-In Closet(s)
Heating Central, Natural Gas, Zoned
Cooling Central Air, Zoned
Flooring Carpet, Ceramic Tile, Laminate
Fireplaces Number 1
Fireplaces Type Gas Starter, Great Room
Window Features Insulated Windows
Appliance Dishwasher, Disposal, Gas Cooktop, Gas Oven, Gas Range, Gas Water Heater, Microwave
Laundry Laundry Room, Main Level
Exterior
Exterior Feature Private Yard, Rain Gutters, Private Entrance
Garage Attached, Driveway, Garage, Garage Door Opener, Garage Faces Front
Garage Spaces 2.0
Fence None
Pool None
Community Features Homeowners Assoc, Near Shopping, Near Trails/Greenway, Sidewalks, Street Lights
Utilities Available Cable Available, Electricity Available, Natural Gas Available, Sewer Available, Underground Utilities, Water Available
Waterfront Description None
View Other
Roof Type Composition,Shingle
Street Surface Asphalt
Accessibility None
Handicap Access None
Porch Covered, Patio, Screened
Parking Type Attached, Driveway, Garage, Garage Door Opener, Garage Faces Front
Total Parking Spaces 2
Private Pool false
Building
Lot Description Back Yard, Front Yard, Landscaped, Private
Story One
Foundation Slab
Sewer Public Sewer
Water Public
Architectural Style Ranch
Level or Stories One
Structure Type Brick Front,Concrete,Frame
New Construction No
Construction Status New Construction
Schools
Elementary Schools Renaissance
Middle Schools Renaissance
High Schools Langston Hughes
Others
HOA Fee Include Maintenance Grounds,Reserve Fund
Senior Community no
Restrictions false
Tax ID 09F300001181923
Ownership Fee Simple
Acceptable Financing Cash, Conventional, FHA, VA Loan
Listing Terms Cash, Conventional, FHA, VA Loan
Financing no
Special Listing Condition None
Read Less Info
Want to know what your home might be worth? Contact us for a FREE valuation!

Our team is ready to help you sell your home for the highest possible price ASAP

Bought with Coldwell Banker Realty




